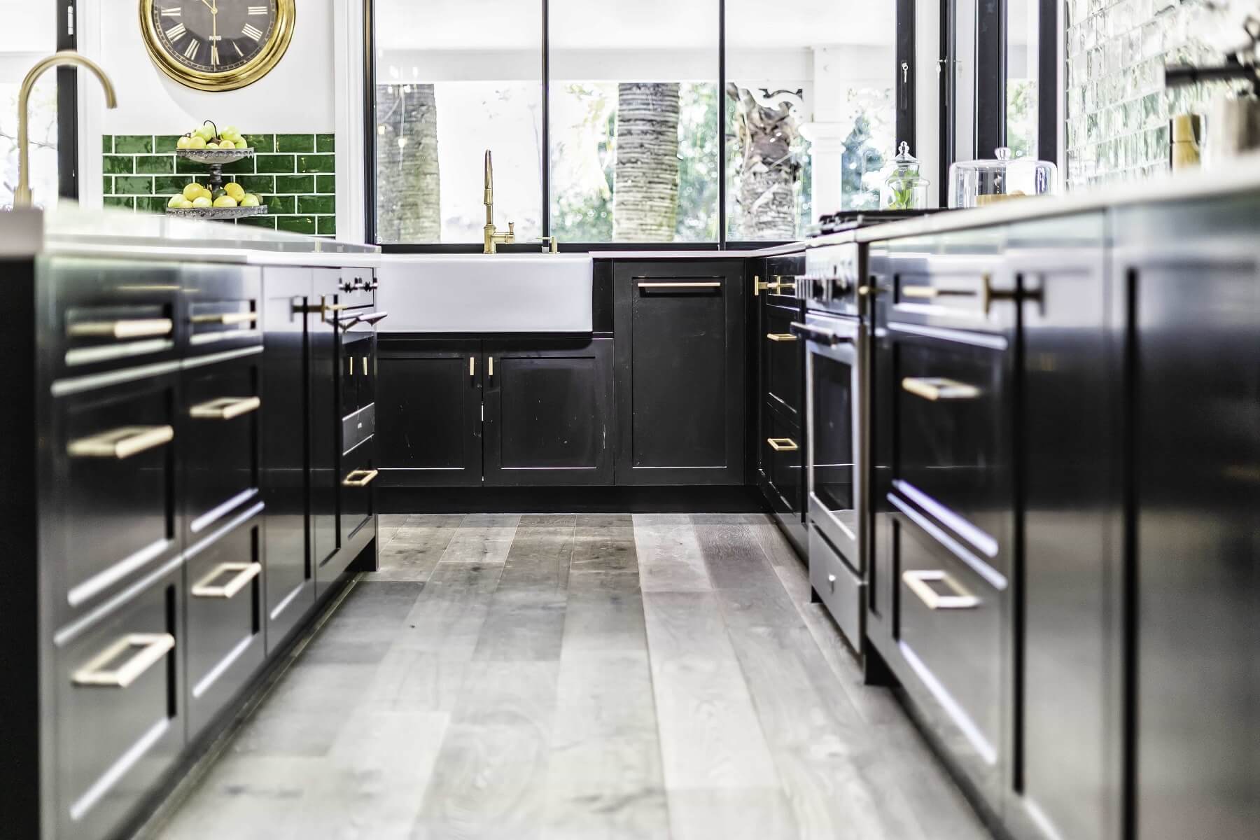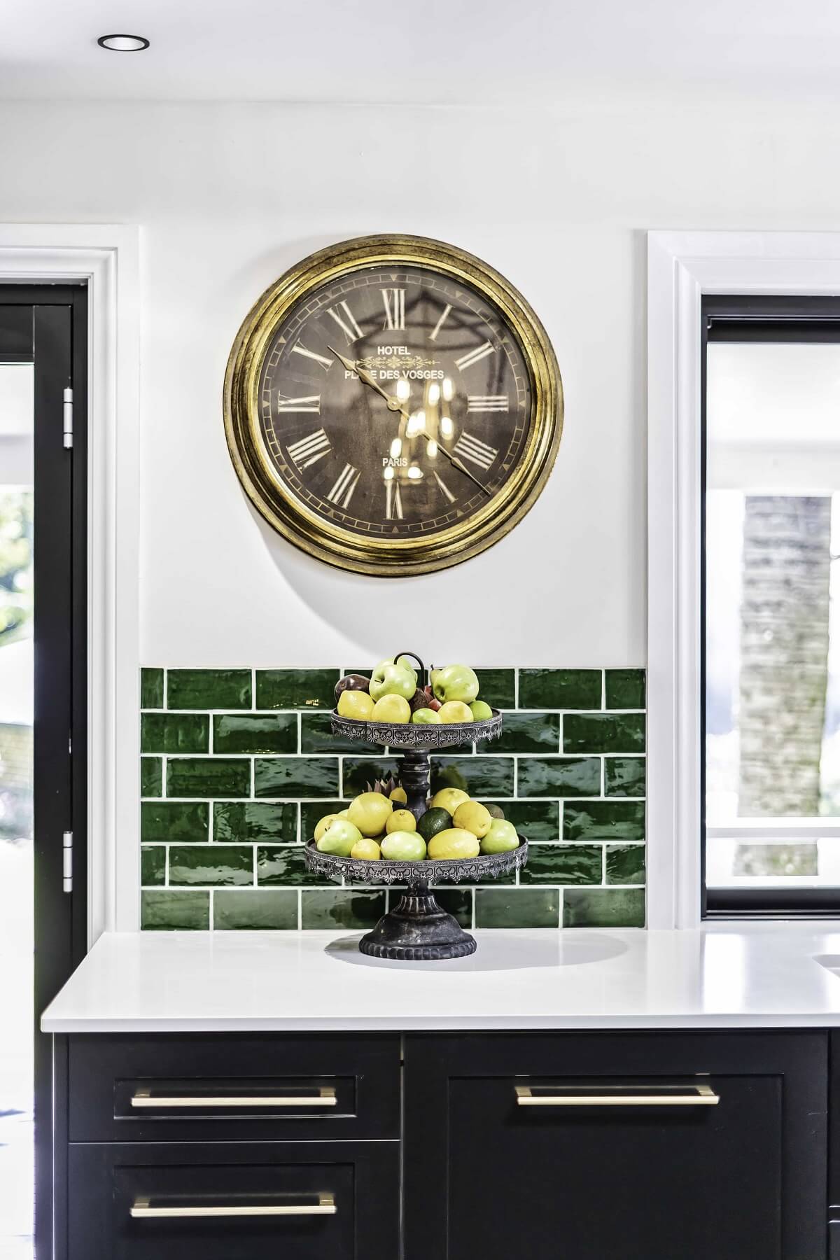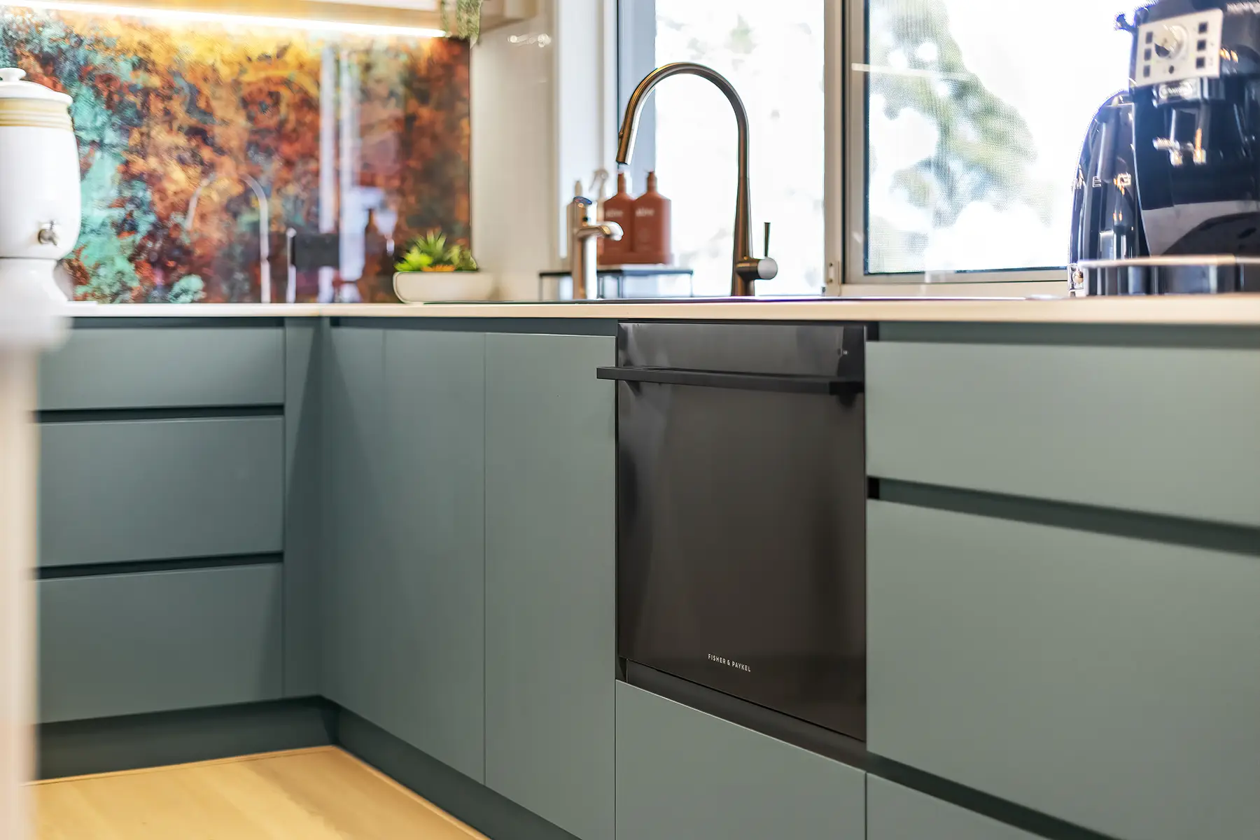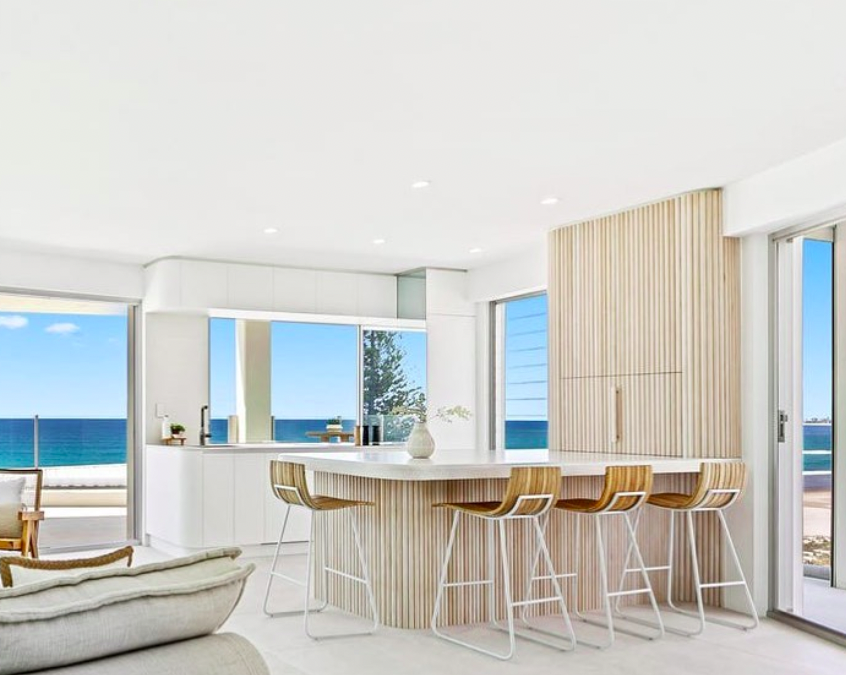Introduction to Colour Psychology in Kitchen Design When embarking on a kitchen renovation or design…

Tips to Avoid a Cheap and Nasty Kitchen Renovation.
When renovating your kitchen, the ultimate goal is to achieve an end result that fits your brief, one that is of a quality standard and also one that is functional and caters to your lifestyle needs. Renovating your kitchen comes with an upfront price tag, however, a quality kitchen renovation comes with rewards that can last for years to come. Before you embark on your kitchen renovation journey, it’s important to factor in some of these tips to avoid a costly renovation blunder. When renovating any room in your home you need to be sure you don’t overcapitalise, particularly if you are renovating to sell. Follow these tips to ensure the money, time and effort you’ve invested into your upcoming kitchen renovation will pay off.
Be meticulous when researching.
A common mistake made by homeowners when renovating—is that they forget to thoroughly plan prior to commencing their renovation. Beginning your renovation without having planned your lighting arrangement or selecting your appliances for example can end up being majorly costly in the long run. This kind of lack of adequate planning can also be a main reason as to why you need to undo completed work (another main reason as to why costs of kitchen renovations can skyrocket). If this kitchen is your main room for socialising and entertaining, it’s important to create a space that will cater to this. This may involve implementing more thoughtful seating, allowing for more blank space or creating zones that are multipurpose areas. You may have an unusually dark kitchen area that you want to invigorate with custom lighting—elements such as this cannot be an afterthought! Plan every inch of your kitchen renovation with the help of qualified professionals prior to commencing.
Ill fitting cabinets and poor space configuration.
Having ill fitting cabinets and poor space configuration in your kitchen will immediately be a very obvious renovation mistake to anyone that sees your space. This renovation blunder can devalue your home and be extremely expensive to fix. Nothing says cheap kitchen renovation like cabinets that run 50mm short of doorways or a random void that looks very non-deliberate. Sometimes pre-built kitchens can be extremely hard to fit into your existing space, therefore you should always consult kitchen design professionals before committing to a pre-built kitchen purchase. Nothing can beat custom made cabinetry from a design and functionally perspective for your upcoming kitchen renovation. You must always be aware of the space you’re working with to ensure cabinetry is placed in accordance with your lifestyle needs (this includes the cut-outs for your kitchen appliances). If there is a window, aim to place your sink under the window sill and be sure to position your dishwasher where there is enough space to maneuver around while unpacking. No-one wants a fridge in a corner where the door won’t open properly, or a dishwasher door that you need to jump over when unloading.
Perfect benchtop measurements.
The kitchen is a space you utilise on a daily basis, for often hours on end. Generic benchtops range from 900 to 950 millimetres, but if you’re a taller or shorter person, don’t be afraid to veer outside these norms if you’re renovating a space you will be staying in for quite some time. Visiting showrooms and speaking with renovation experts will ensure you are making the right decision in regard to the height of your benchtop. The right heights will make spending time in your kitchen far more comfortable on a daily basis—it’s worth investing your time into perfecting this choice.
450mm benchtops previously were considered quite normal and were installed in multiple new builds and renovation projects. However, more recently the 600mm has become your standard benchtop depth and from there Island benches tend to have some extra depth which is dependent on the client’s personal preference. Keep in mind that a 600mm island bench can look very narrow without a wall to balance the effect. Adding 300mm to your island benchtop means you’ll have a 300mm overhang (cabinets are 600mm deep). With the wider benchtops it feels like it sits much better within the one room. With the island it’s important you allow for enough room so people aren’t always hitting their knees when sitting on your chosen stools. Plan an inset of at least 300 to 400 millimetres to accommodate legs of different lengths. Each person will take up at least 600 millimetres of room along the bench, so factor this in and plan accordingly.
Modern kitchens that lack character and charm.
As a general rule of thumb, most who are renovating tend to opt for a white base kitchen as this creates a safe, timeless and modern look. All stark white cabinetry, benchtops and tiles can sometimes feel cookie-cutter and lacklustre upon completion. By incorporating industrial pendant lighting, natural woods or a vintage cabinet/island you will inject personality back into the space while keeping the overall design modern and future proof.
Work triangles are effective.
There’s nothing more irritating than having a completed kitchen that is impractical and difficult to use on a daily basis. To avoid this—when planning your upcoming kitchen renovation be sure to remember that work triangles were invented because they actually simplify things and will make your life in the kitchen far easier. For example refrain from positioning your fridge far away from your main cabinetry or workspace as this can be inconvenient for everyday use. Visually, this mishap is very obvious as well as you’ll find most potential buyers are hyper aware when it comes to the kitchen configuration and this may act as a deterrent. It’s also smart to position your dishwasher close to your sink otherwise you will find your floor will become wet from water droplets on a daily basis.
Don’t choose your appliances last.
Often an important element of upgrading your kitchen involves upgrading your older appliances with newer and more visually appealing versions. Be sure to choose all your appliances before building cabinetry and shelving etc. as it can cause a major issue if you choose them after these main elements have been installed.
Insufficient electrical outlets.
Forgetting to have your electrical contractor install enough electrical outlets can come back and haunt you upon the completion of your kitchen renovation. The kitchen is utilised for cooking with various kitchen appliances that need to be plugged in, charging phones and other devices and so much more. Skimping out on installing an adequate amount of electrical outlets will make your kitchen less functional. Your electrician can inform you of safe ways to hide additional outlets within your kitchen island, backsplash or in a drawer for when you need another nearby socket.
Too much open shelving.
Open shelving is perfect for staged homes, as they foreground perfectly curated crockery sets to guests. But the reality of too much open shelving can be messy and hard to maintain for a kitchen that caters to the needs of a large family. Use a combination of cabinetry and one or two strategically placed open shelves to achieve a better aesthetic and functionality balance in your kitchen. This way you can hide your mismatched mugs and bowls and showcase your fine china, family heirlooms or speciality crystal.
Be mindful of a stainless steel overload.
Particularly with kitchens that have a smaller floor plan, you can definitely unknowingly overload your space with stainless steel. This can happen by incorporating a larger french door fridge, dishwasher, cooktop, oven and rangehood all in stainless steel. Yes, this may seem like a cohesive design choice, however, it can overwhelm your space. Particularly if you include smaller appliances such as your microwave, toaster, coffee machine etc. in stainless steel too. Try integrating some of your appliances such as the fridge and dishwasher and incorporating feature or coloured cooking gadgets to break up the space.
Test your material choices.
Most materials look highly appealing on Pinterest or under showroom lighting. However, the reality of some materials can be quite the opposite. When it comes to choosing the perfect materials for your flooring and benchtops for example be sure you consult a professional and take a sample home to see how these materials hold up from a practical perspective when used on a daily basis with different substances and cleaning products.
Don’t make changes to your plan midway through.
Unless absolutely necessary or due to unforeseeable circumstances, avoid making changes to your plan midway through the process of renovating as this is the fastest way to blow out your budget. With a custom kitchen renovation, making changes half way through means that you most likely will have to put the construction on hold to order additional product and materials. This will delay the construction and cause major disruptions that could see your kitchen
renovation taking far longer than once anticipated. Be sure you have everything under control and are certain of your decisions (with the help of professionals) before your first contractor commences work.
The oversized kitchen island.
Kitchen islands are highly practical and stylish which is why they are so popular throughout Australia. However, be very mindful of the size and functionality of your kitchen area. There have been many occasions where people have opted for the extra large sized island which has made the space feel enclosed or made it more difficult to maneuver around the kitchen. Consult a professional to help you decide on the perfect configuration and island size for your space.
You can even tape out the island size in your existing space and practice walking around this during the lead up to your renovation. If you find it works with your lifestyle after this test, feel free to commit to this island size. If you’re unhappy by the taped out island measurements play around with other options until you feel comfortable with your choice.
Lack of ventilation.
Proper ventilation in your kitchen is essential to ensure it’s usable and functional long term. Smoke build-up plus inadequate extraction in your kitchen means you will get a greasy build-up around the cooktop and on top of cupboards. You’ll find without proper ventilation too, your kitchen smells will travel extensively throughout your home, which can be very inconvenient. Be sure you are incorporating external ventilation into your kitchen design as internal recirculating options are noticeably less effective. Some cheaper kitchen renovations will vent into a roof space which is a massive no-go as this is against building code and also a fire hazard. A rangehood should be equivalent to the span of your cooktop or greater to ensure the airflow extraction is as efficient as possible to avoid smoke quickly filling your kitchen.
Ineffective lighting.
The kitchen is the heart of the home, a very multipurpose area that requires various lighting for differing tasks. For example the lighting used for doing homework would be different for that used for entertaining. Ensure your lighting is not an afterthought and you include a combination of task lighting and mood lighting which can be adjusted to suit your lifestyle. Take into consideration adjacent rooms if you have an open plan kitchen design as you want to ensure your kitchen can be effectively lit without disrupting other houseguests. Utilising strip LED lighting throughout your kitchen to light up hidden spaces can give your kitchen a luxury look and feel. Adjustable dim lighting can also be highly effective in your kitchen and will allow you to simply adjust your lighting at your fingertips to suit tasks of varying natures.
Invest in new hardware.
This is a finer detail that often can be overlooked or skimped out on due to how minor this seems in the grand scheme of a kitchen renovation. However, the chosen door and cabinetry hardware is a finishing touch of the space that is very noticeable. This means you should choose knobs and pulls that complement your design theme. Ensure you replace any old painted over hinges with new ones too—as these are the little things that will take your kitchen
renovation from looking cheap to high-end.
For all your kitchen renovation needs—contact BJF Joinery for an obligation free kitchen renovation consultation.


