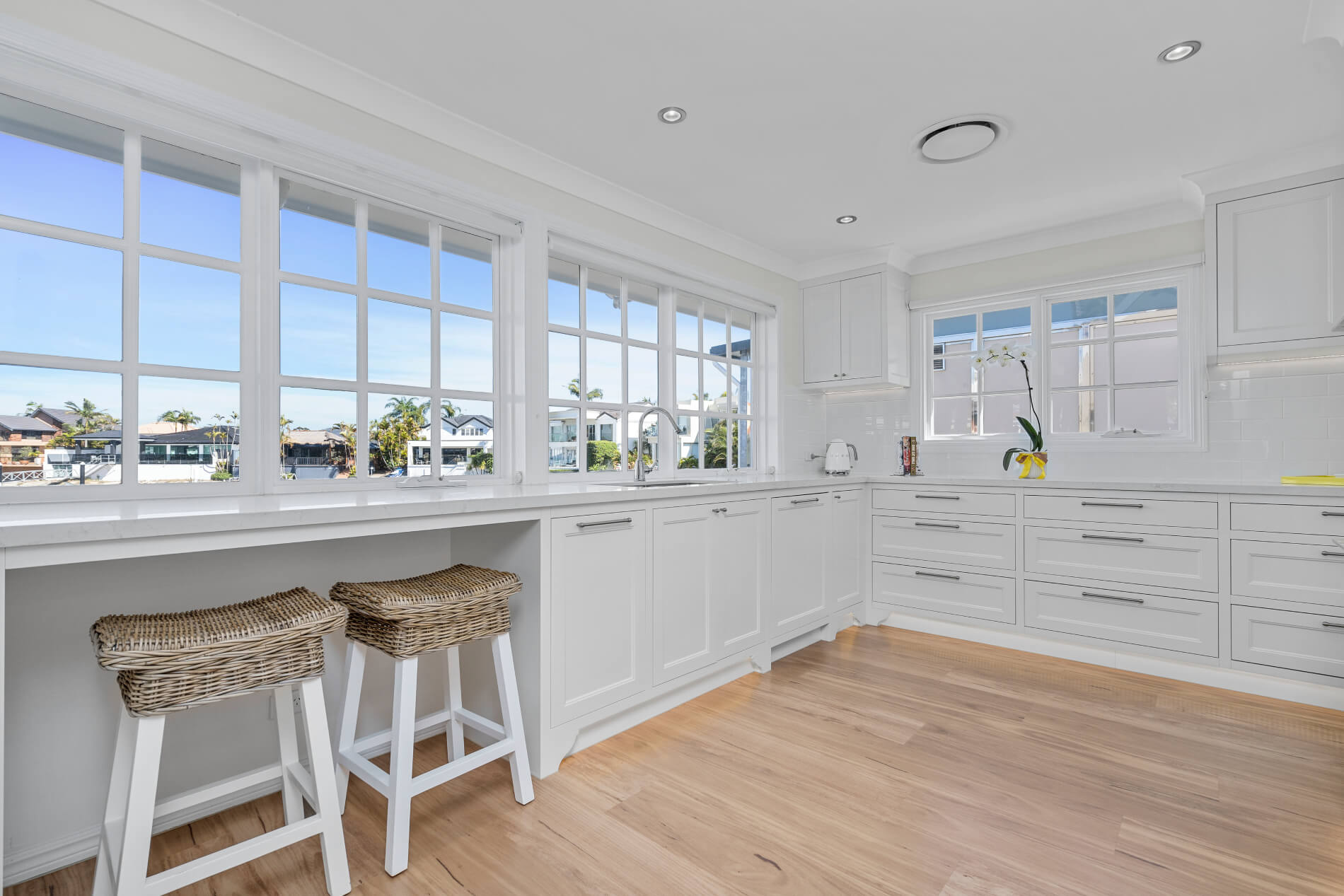
This appealing colour palette consists of crisp white cabinetry paired back with high-end chrome kitchen appliances and a combination of elongated lower cabinet handles and understated chrome knobs for the higher cabinetry.
The main cooking area is encased by an abundance of storage for all kitchen necessities and appliances of varying sizes. This kitchen is built to stand the test of time from a design perspective and is strategically created to easily cater to the needs of even the largest of families. The incorporation of the crisp white tiled splashback upholds the contemporary design cohesion in the space.
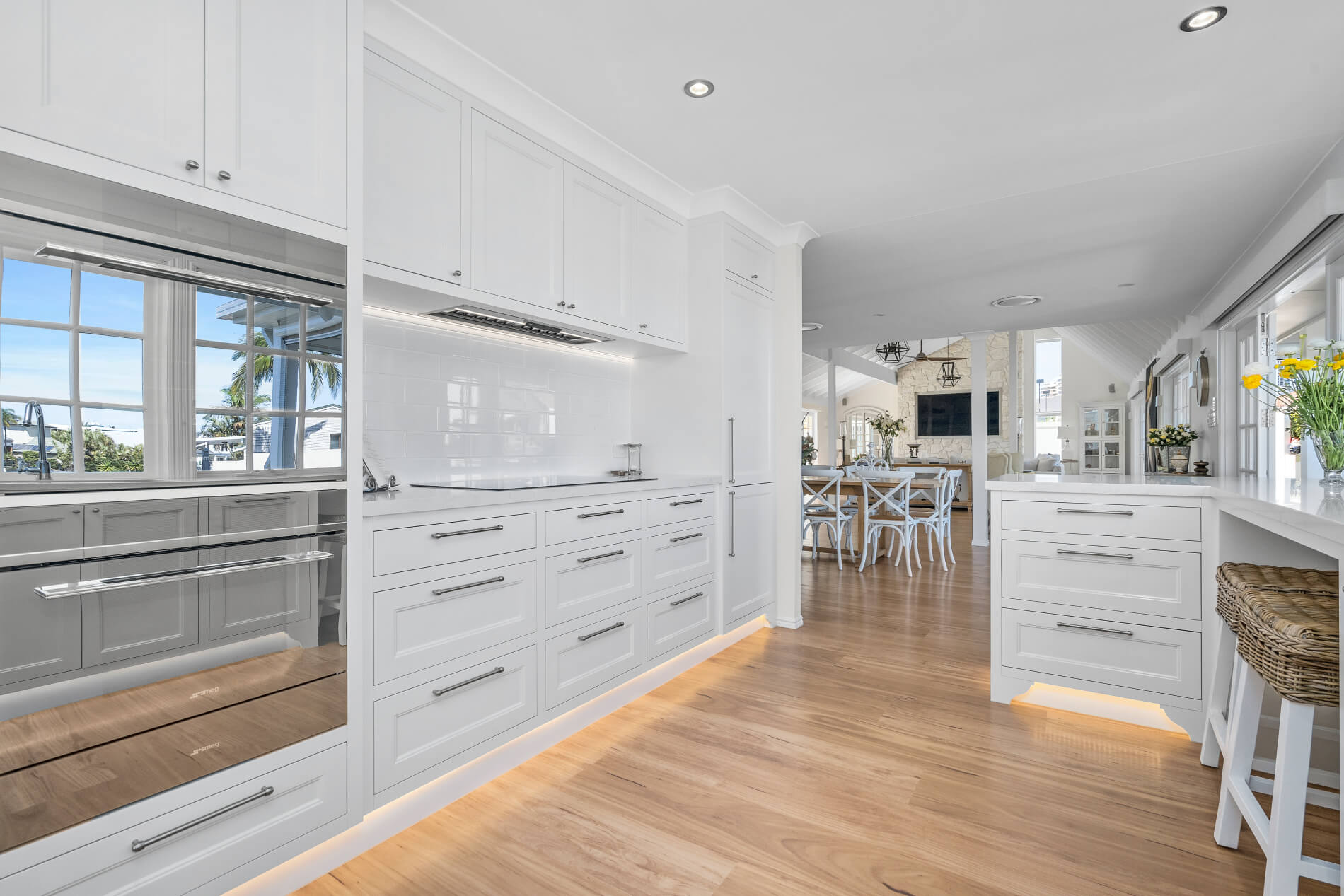
The extra large drop-in double sink bowl is discrete and maintains the streamline design aesthetic of the space. This stunning design plan consists of a fully integrated dishwasher that sits flush with the rest of the high-end cabinetry.
The versatile beachwood flooring pairs back perfectly with the bright white cabinetry which promotes a coastal look and feel in the space. This flooring not only looks elegant, but it is also stain-resistant, scratch proof and an overall very low maintenance flooring choice that is ideal for everyday convenience.
This kitchen was strategically positioned to allow residents to admire the million dollar view while they utilised their kitchen space from morning to evening. With direct access to the outdoor area through matching double doors, this kitchen is the ideal creation for avid entertainers who value interconnected living spaces.
This elongated kitchen space looks and feels luxurious. This well-thought-about design is asymmetrical yet feels completely balanced, a true design achievement. The subtle vein on the marble benchtop adds an additional design dimension that doesn’t overpower the space.
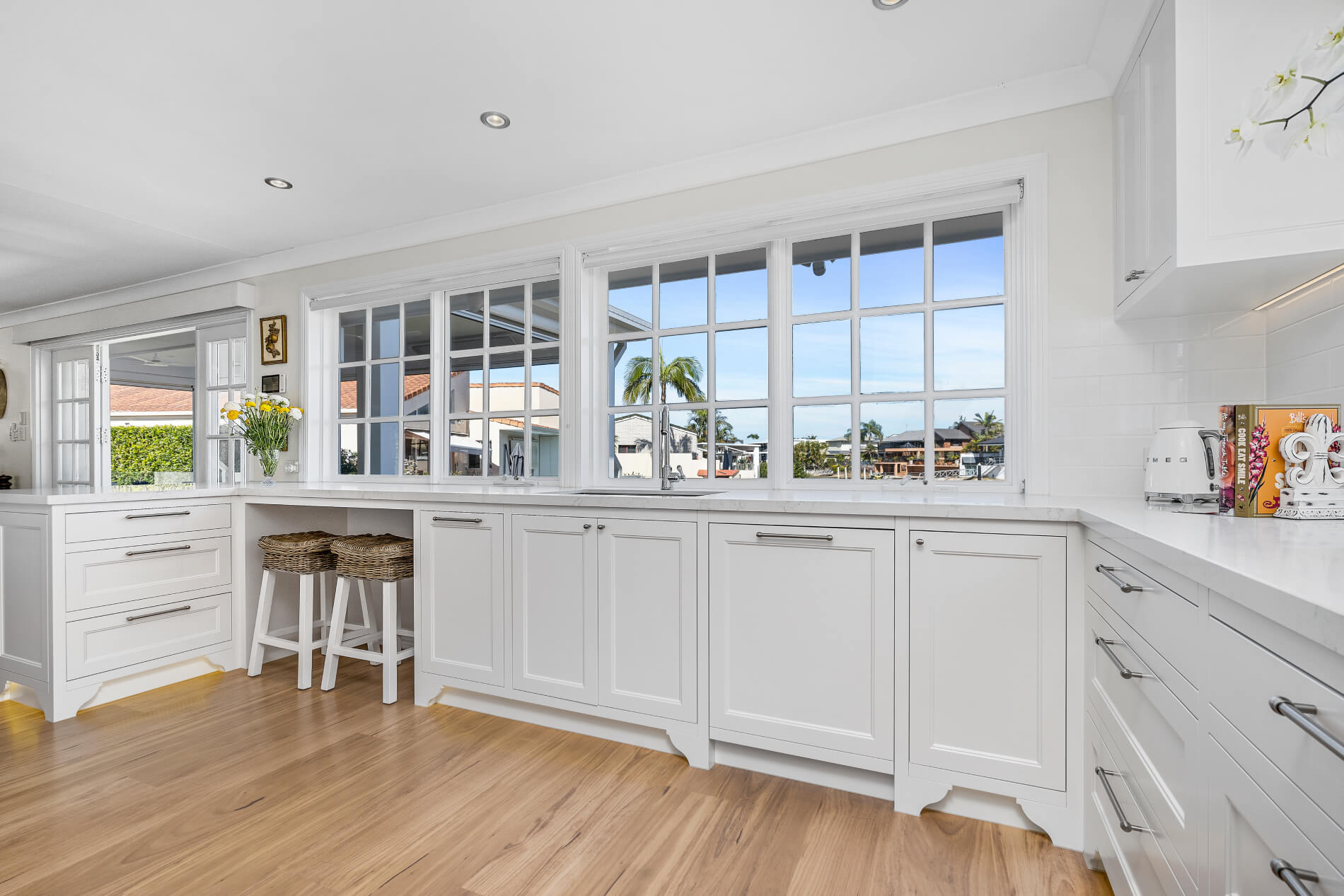
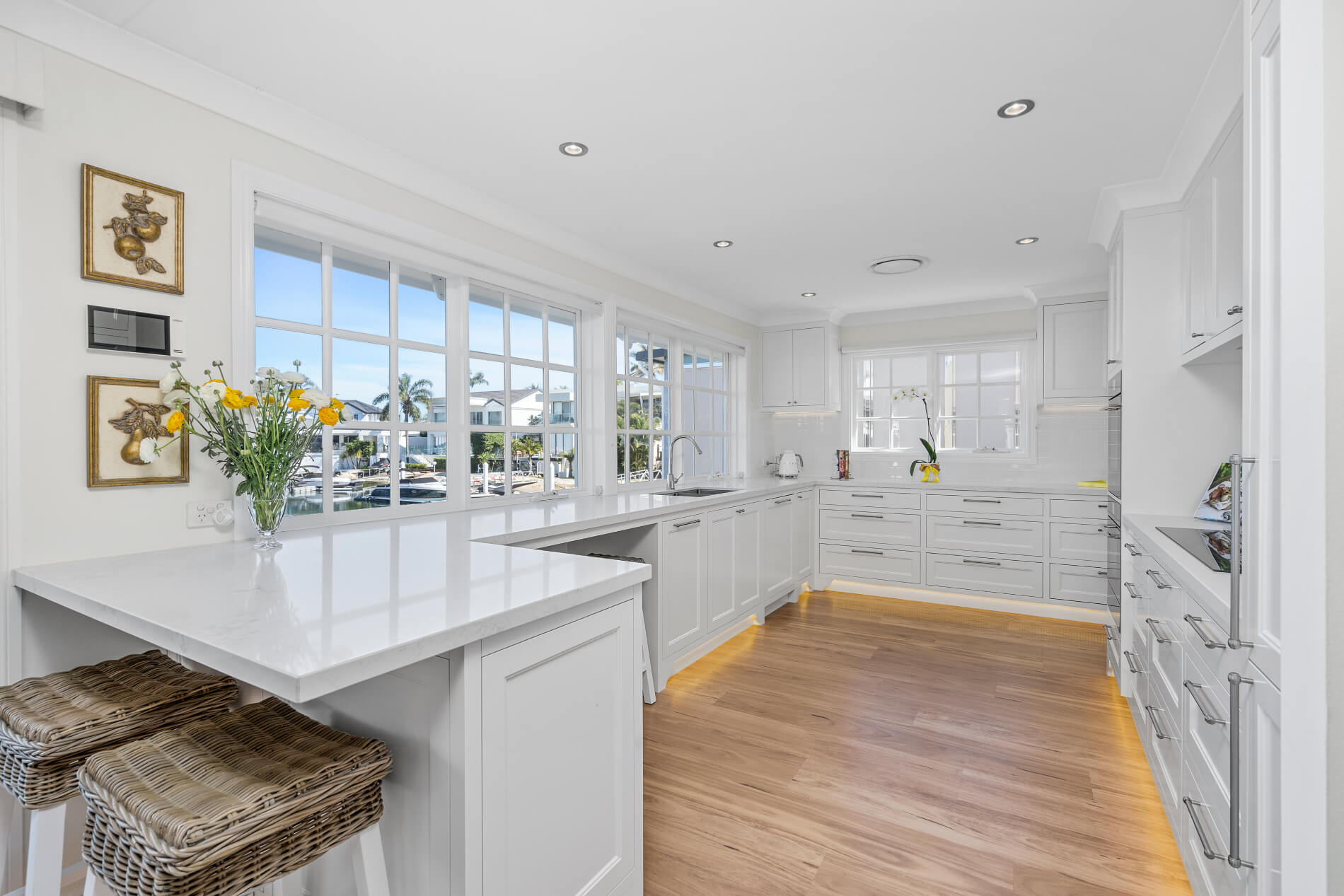
Your eyes are immediately drawn to the end of the kitchen upon your arrival to the kitchen entrance, which makes the space feel open and expansive. The natural light creates a warm holiday feel all year round in this space. The under cabinet downlights promote luxury and a point of difference in this space.
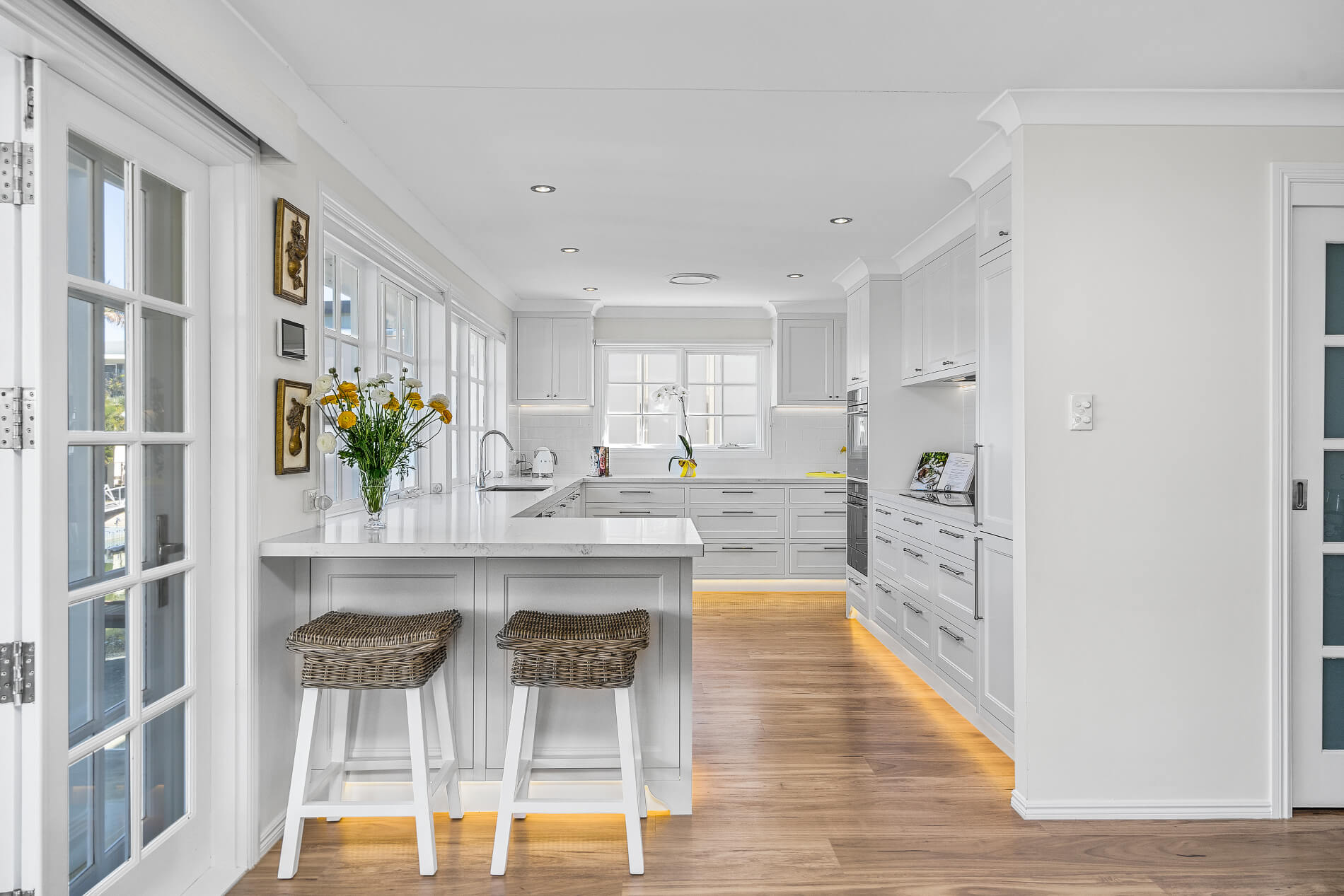
This clever lighting scheme continues under the cabinetry which is utilised to enhance the design appeal while also aiding practical task lighting in the space. No luxurious addition was spared throughout the design of this elegant kitchen.
This Hamptons inspired high-chrome mixer looks luxurious while promoting a laid-back coastal feel in the kitchen. This chosen tapeware consists of a more traditional design with modern engineering which means the kitchen fixtures are future proof in this space.
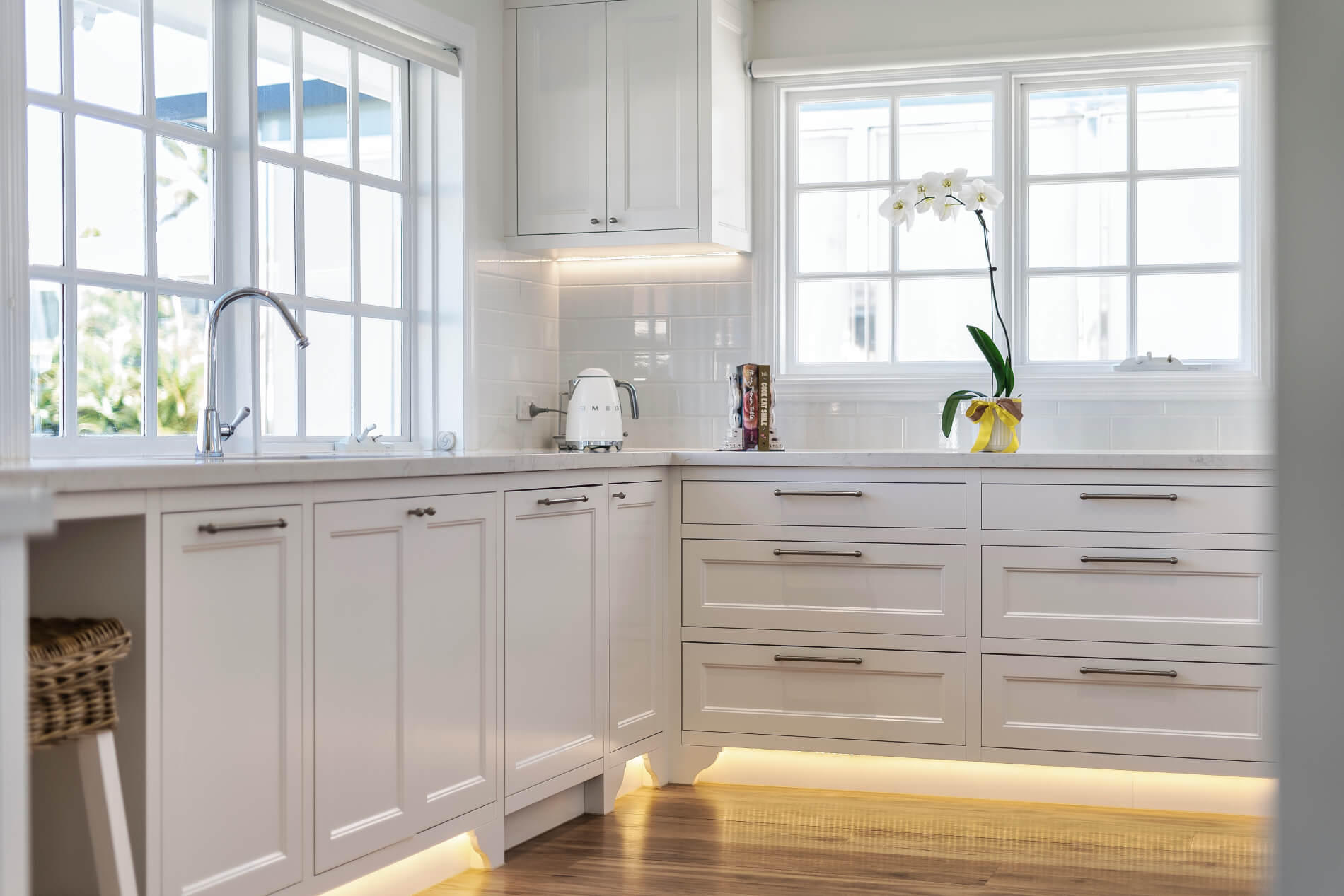
A dual spot for breakfast or an afternoon beverage is conveniently located upon the entry to this kitchen so you can dine and entertain people without creating traffic in the main cooking area. Spot the elegant bulkhead cornice which is intentionally amplified by the under cabinet lighting. True luxury was achieved through attention to detail.
The incorporation of crisp white subway tiles allows the natural light to invigorate the space. The chrome, Hamptons-inspired cabinetry handles strike the perfect balance between modern and traditional kitchen hardware.
This kitchen incorporates high-end, integrated appliances in the perfect layout for optimum cooking convenience. The kitchen design flow of this space is ideal for practical living. The right lighting is everywhere you need it to be by employing a successful combination of task lighting, strip lighting and LED downlights throughout this extensive lighting plan.
The white on white design theme allows you to welcome in pops of colour however you desire. This classic design theme is beautiful as it stands but also provides you with the freedom to incorporate your own personality into the space or to change the look and feel through the endless accessorising options.
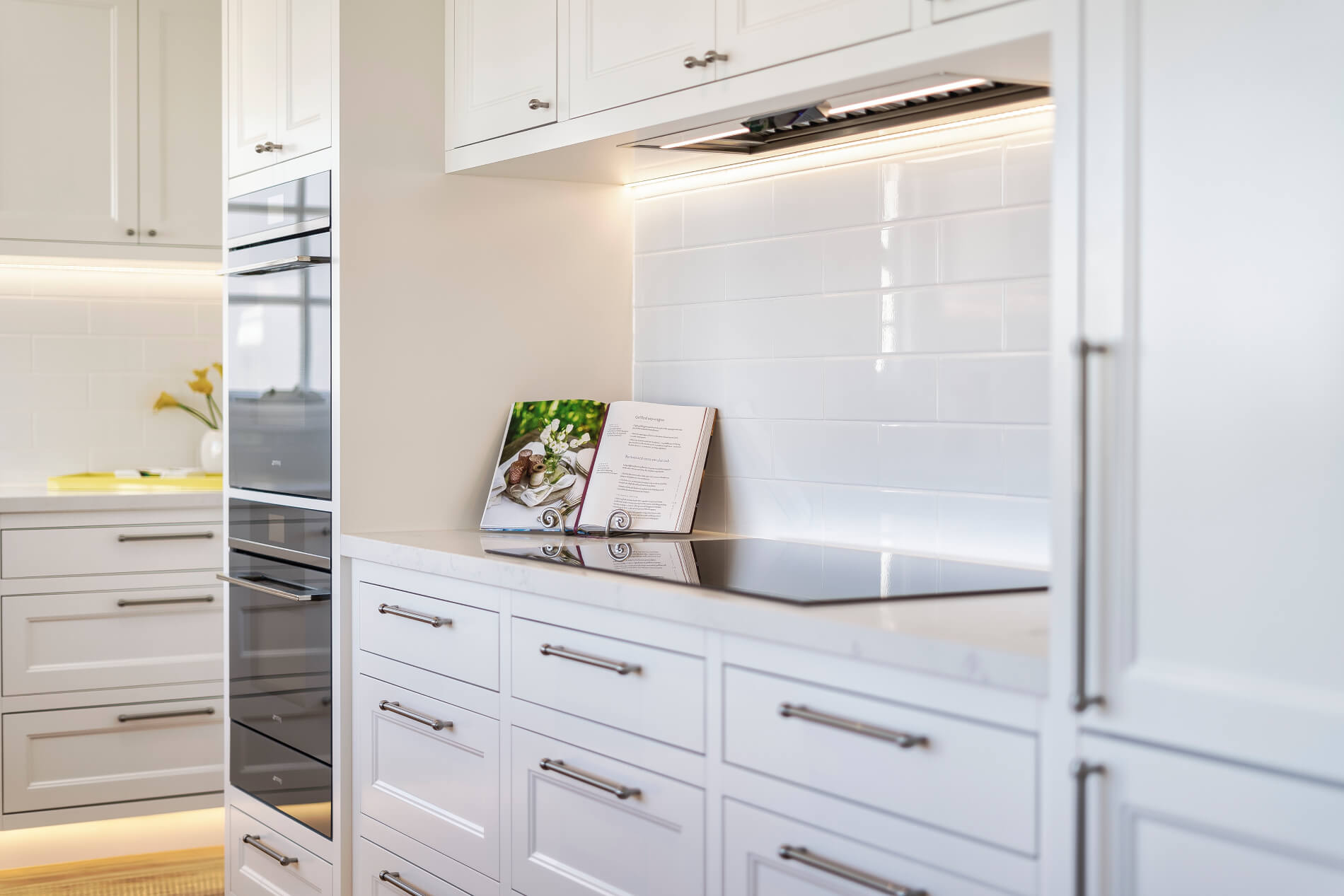
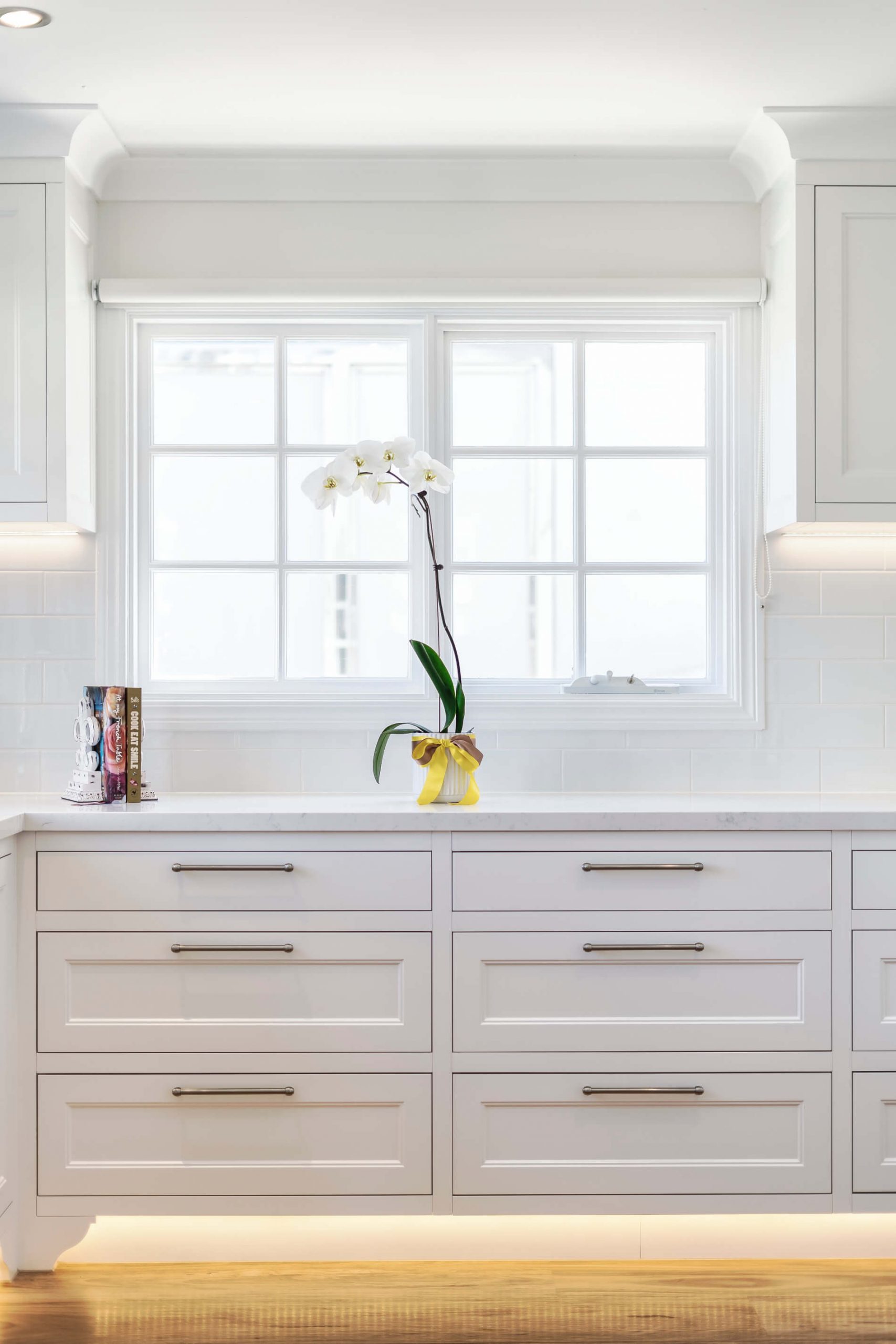
High-end Smeg appliances are incorporated into this kitchen design which are constructed in strong stainless steel materials and add a touch of inventive elegance to the space. These sought-after Italian designed kitchen appliances give this kitchen a competitive edge.
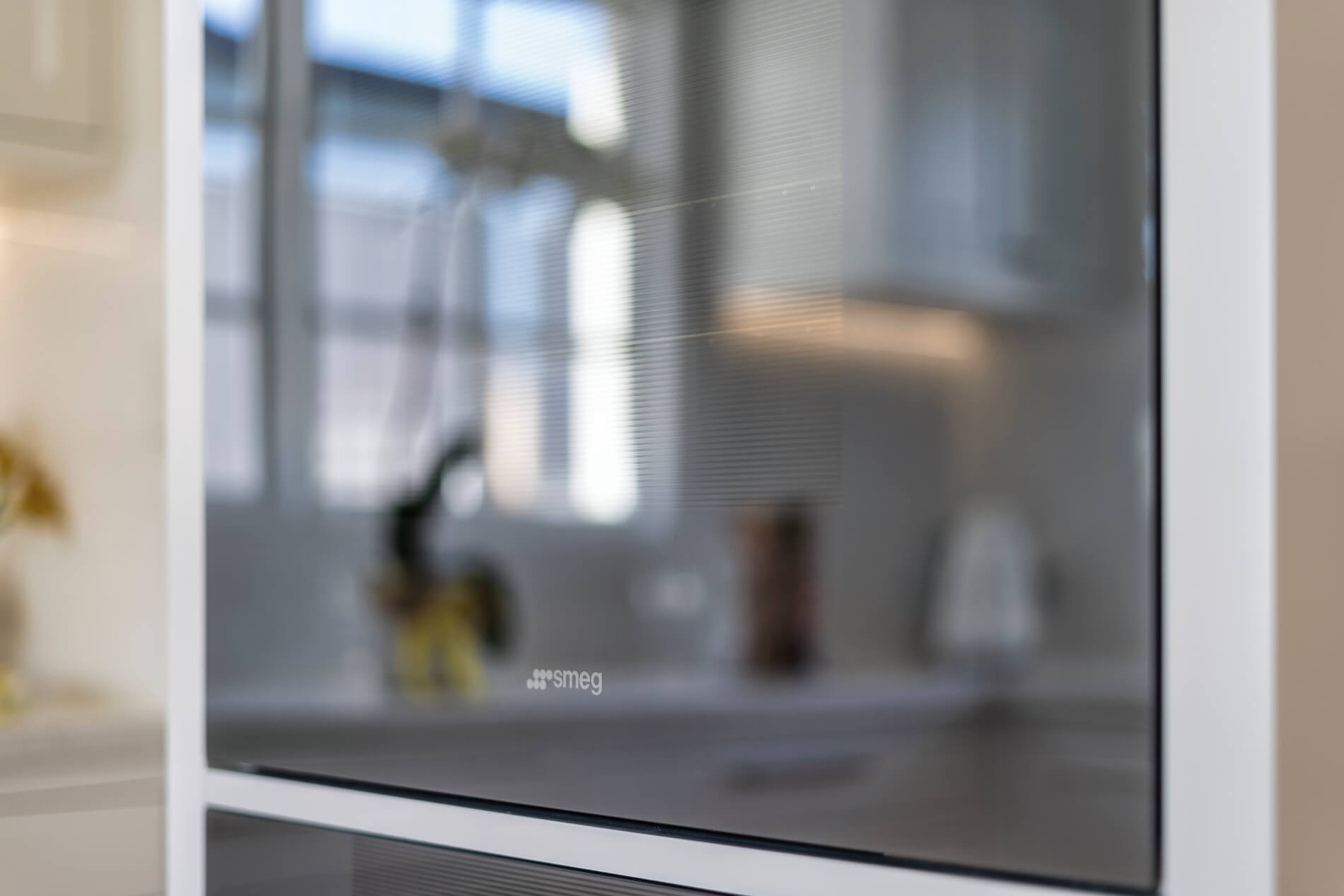
The matching Smeg cooktop is a technologically advanced design that does not overpower the space. The durable stone benchtop allows for your optimal cooking experience with room to move in an area that generally is difficult to effectively manoeuvre around.
There are two separate seating areas within this kitchen space that allows you to keep the main cooking areas free from foot traffic. Enjoy a morning coffee while you admire the flawless finishes present in this kitchen design.
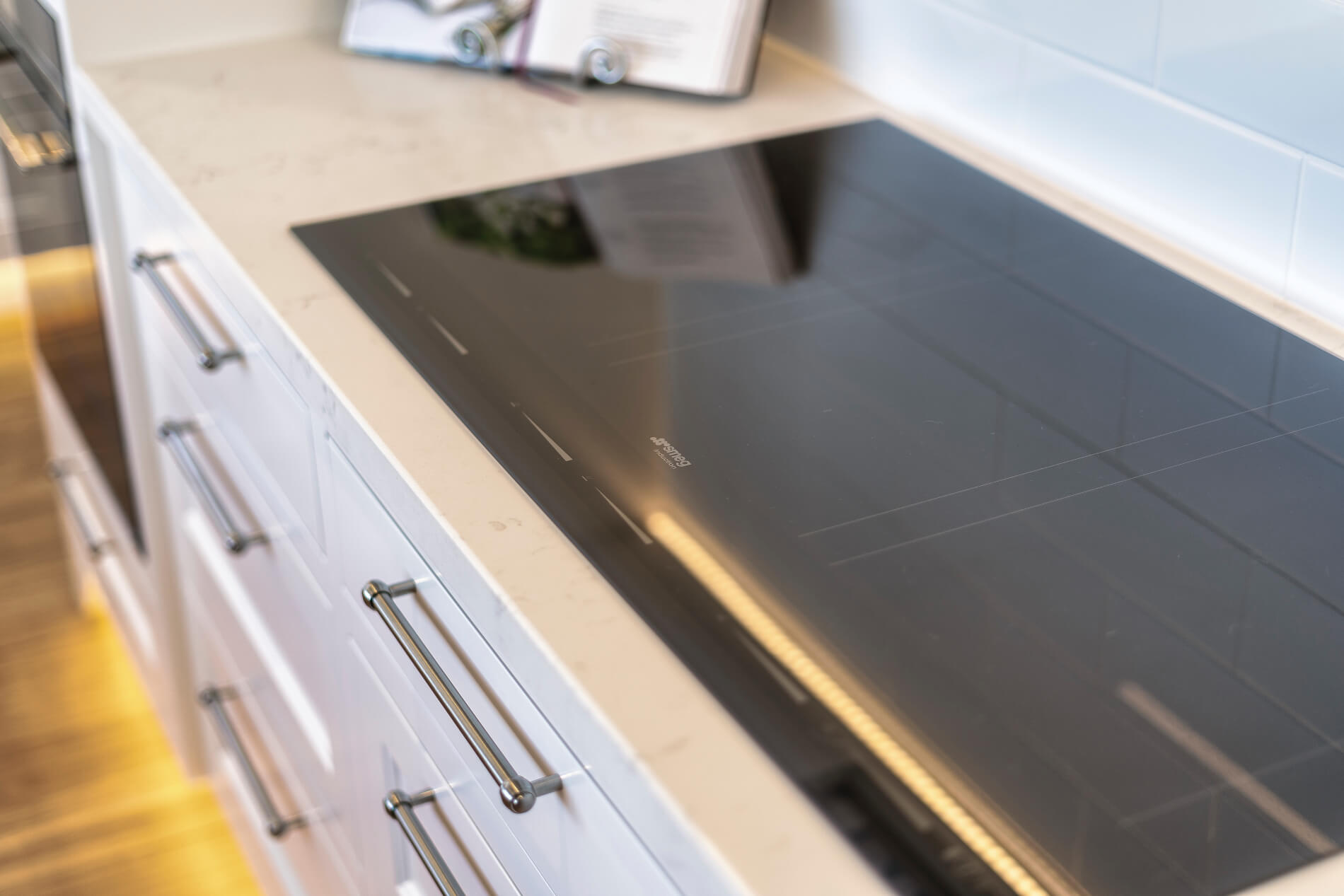
A double bowl, recessed, stainless steel sink allows you to clean even the most cumbersome pots and pans with ease. Electricity outlets are strategically placed throughout this kitchen design for optimal convenience.