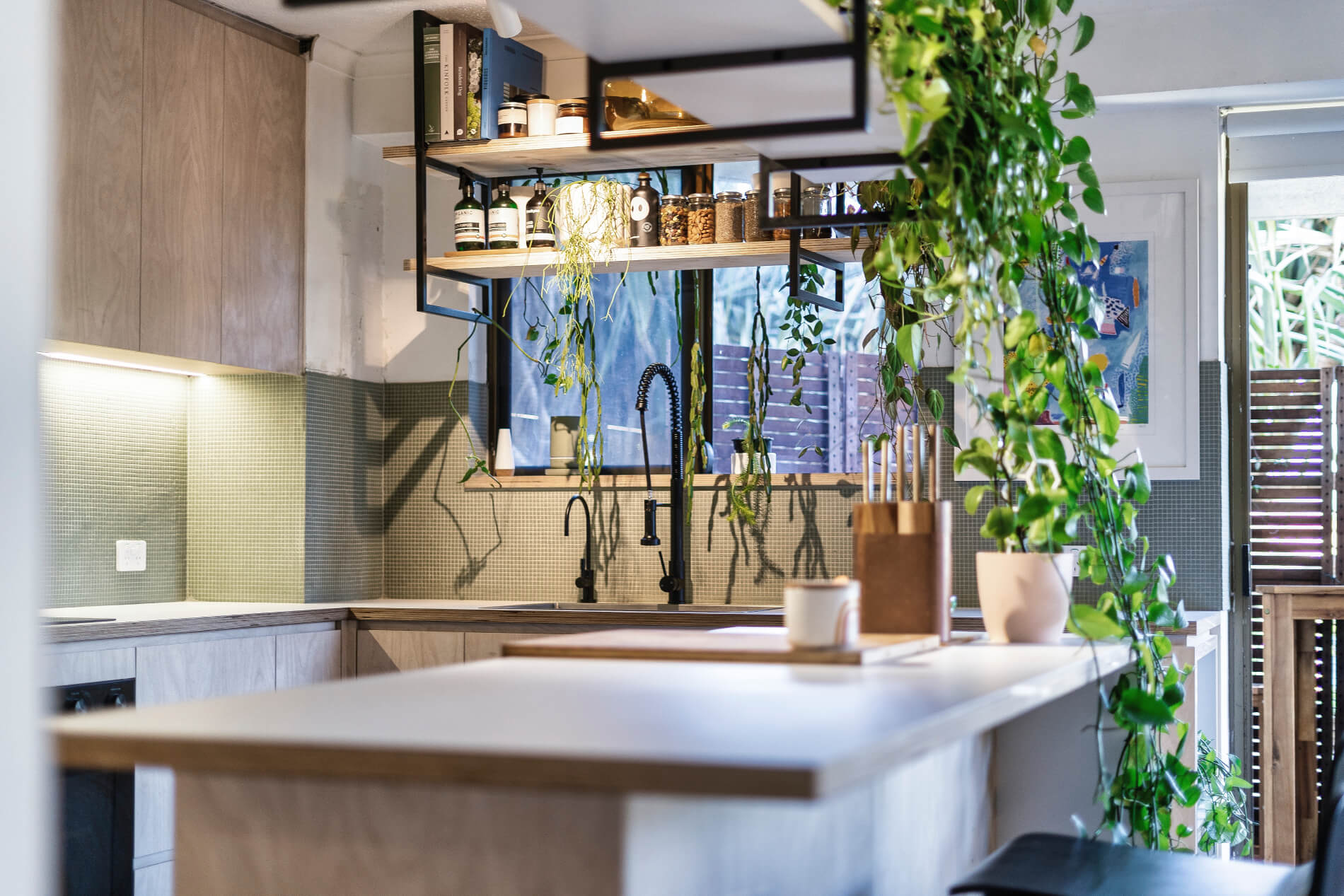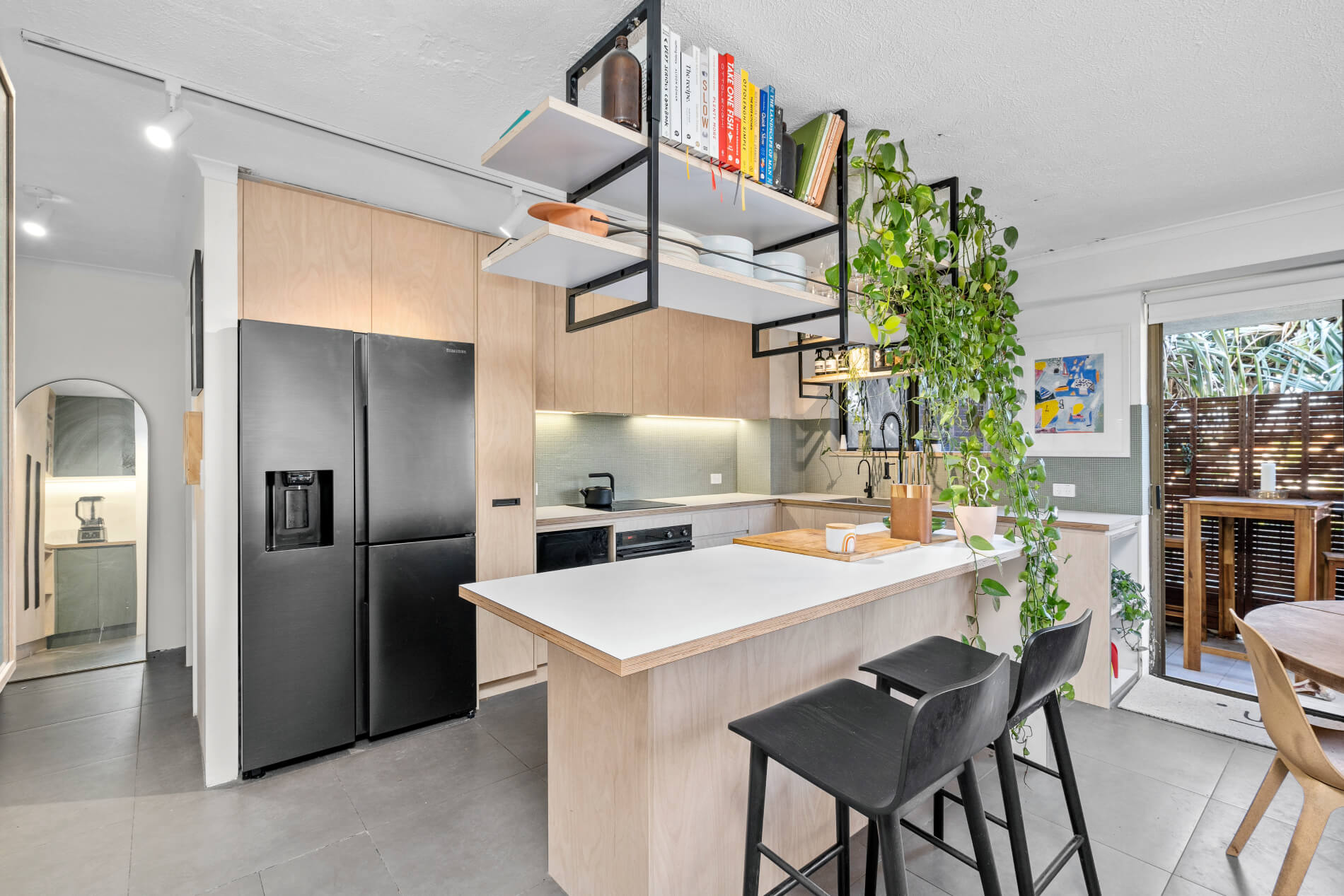
The choice to incorporate Laminex Green Slate Natural finish into this kitchen design aids in bringing the outside in. This creates the ideal centrepiece for this open-plan home design which is easy to look at on a daily basis while being functionally spaced for ease of use.
Laminex Raw Birchply Chalk Finish is a high-quality product that was utilised to provide a soft and tranquil feel in this space. This kitchen features the HAFELE Dispensa Pull Out Pantry Unit (5 Shelves) which provides discrete yet extensive storage space that can cater to your everyday needs.
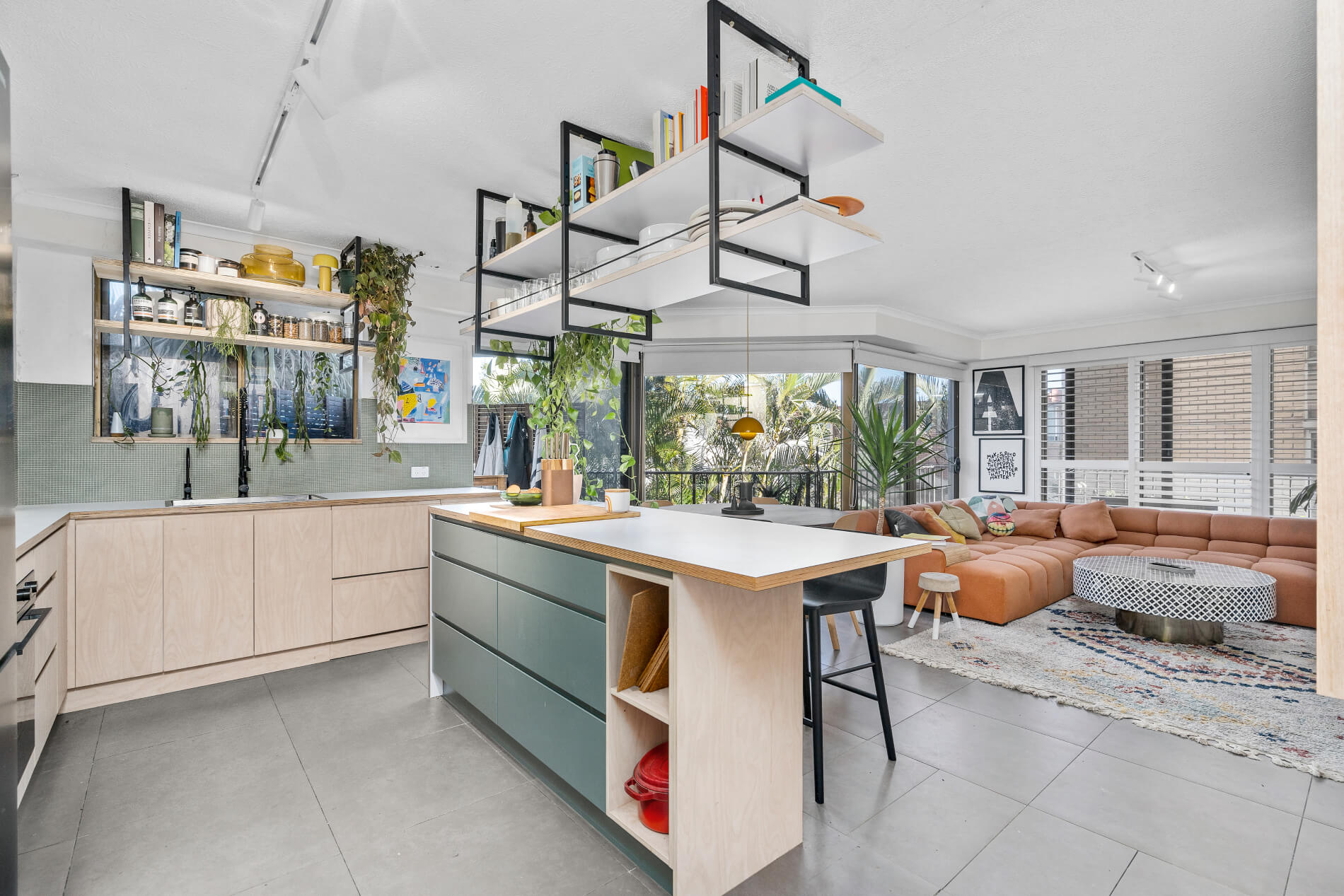
The trio of materials and finishes collectively come together to create a striking end design that feels warm and comfortable. This timeless kitchen design will feel contemporary and high-end for many years to come.
The waterfall island benchtop allows for a two-seater breakfast seating option which promotes convenience and design flow in the space. The chosen colour scheme is elevated by the incorporation of greenery and colour-conscious wall art.
The delicate eucalyptus green splashback tile is carried around the space. This immediately creates a high-end feel in the kitchen whilst this product choice is also impact resistant for everyday functionality purposes.
The Avisa Large Sink Bowl is a drop-in design that keeps the look and feel of this kitchen streamlined and minimal. The black sous-chef pull-out tapware provides a contrast that amplifies the beauty and practicality of the overall kitchen design.
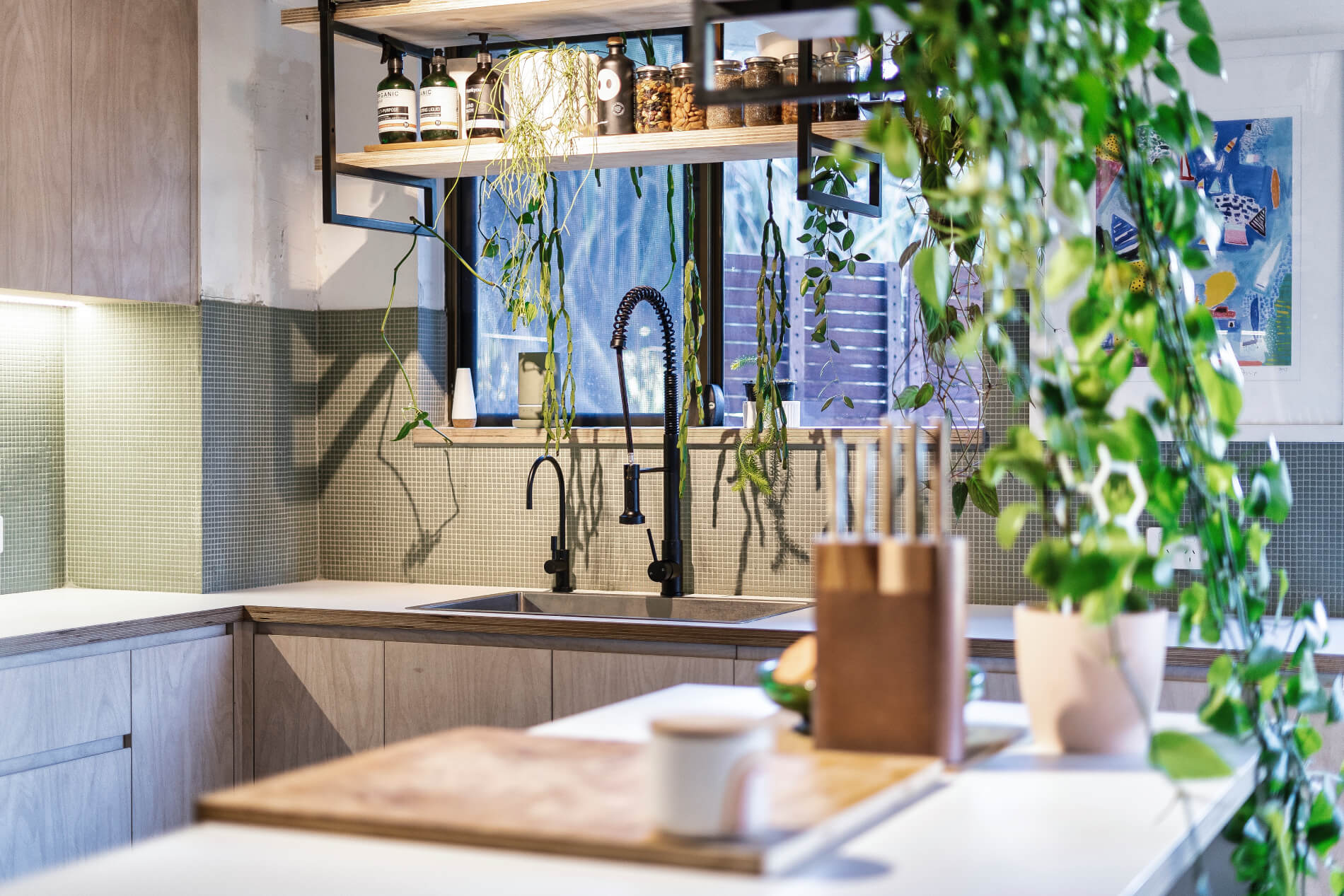
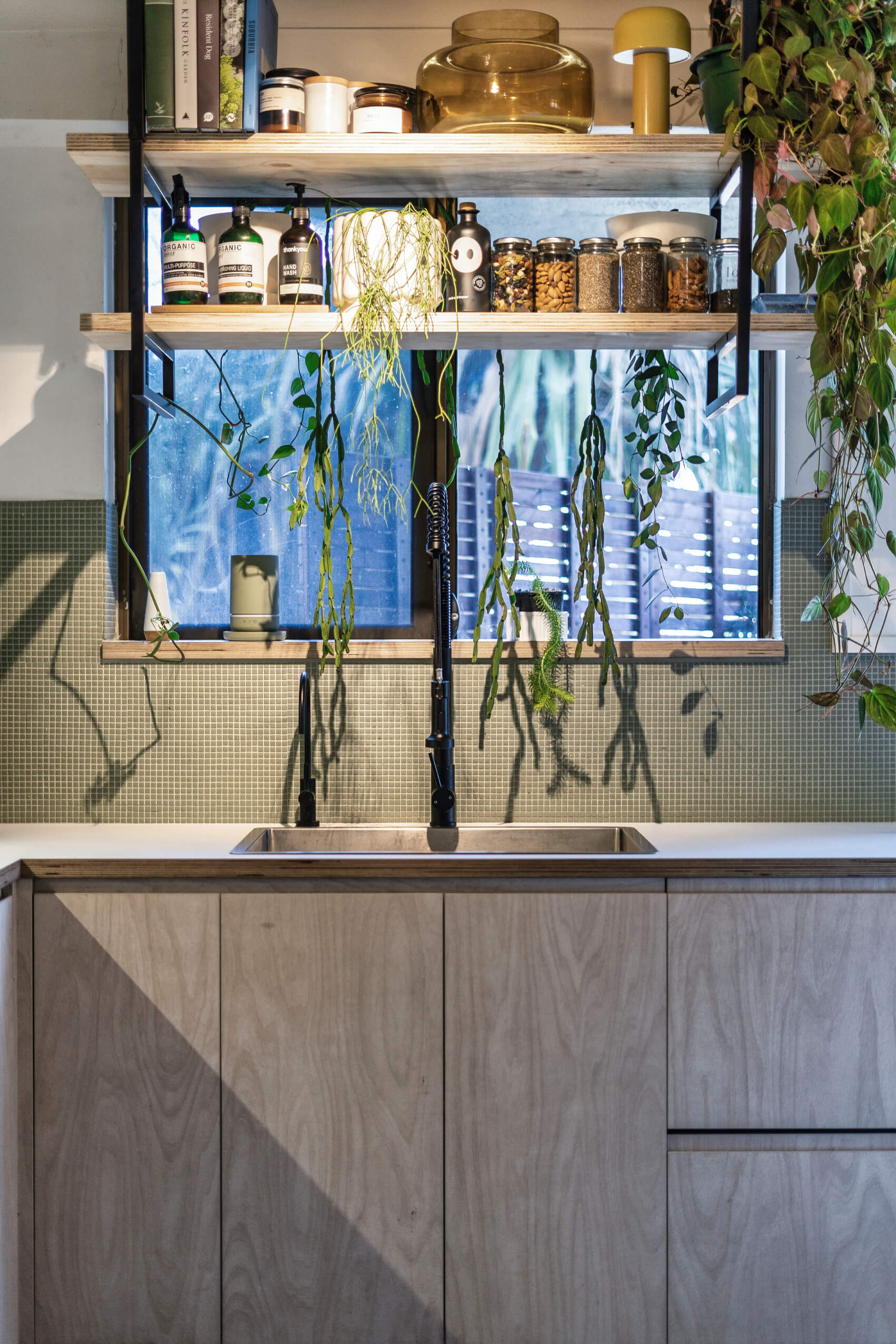
The incorporation of a drink station/bar nook adds an additional dimension to this kitchen. Not only does this add a bright and layered aesthetic to the space, but it also allows you the opportunity to reduce clutter and traffic around the main countertop area of this kitchen.
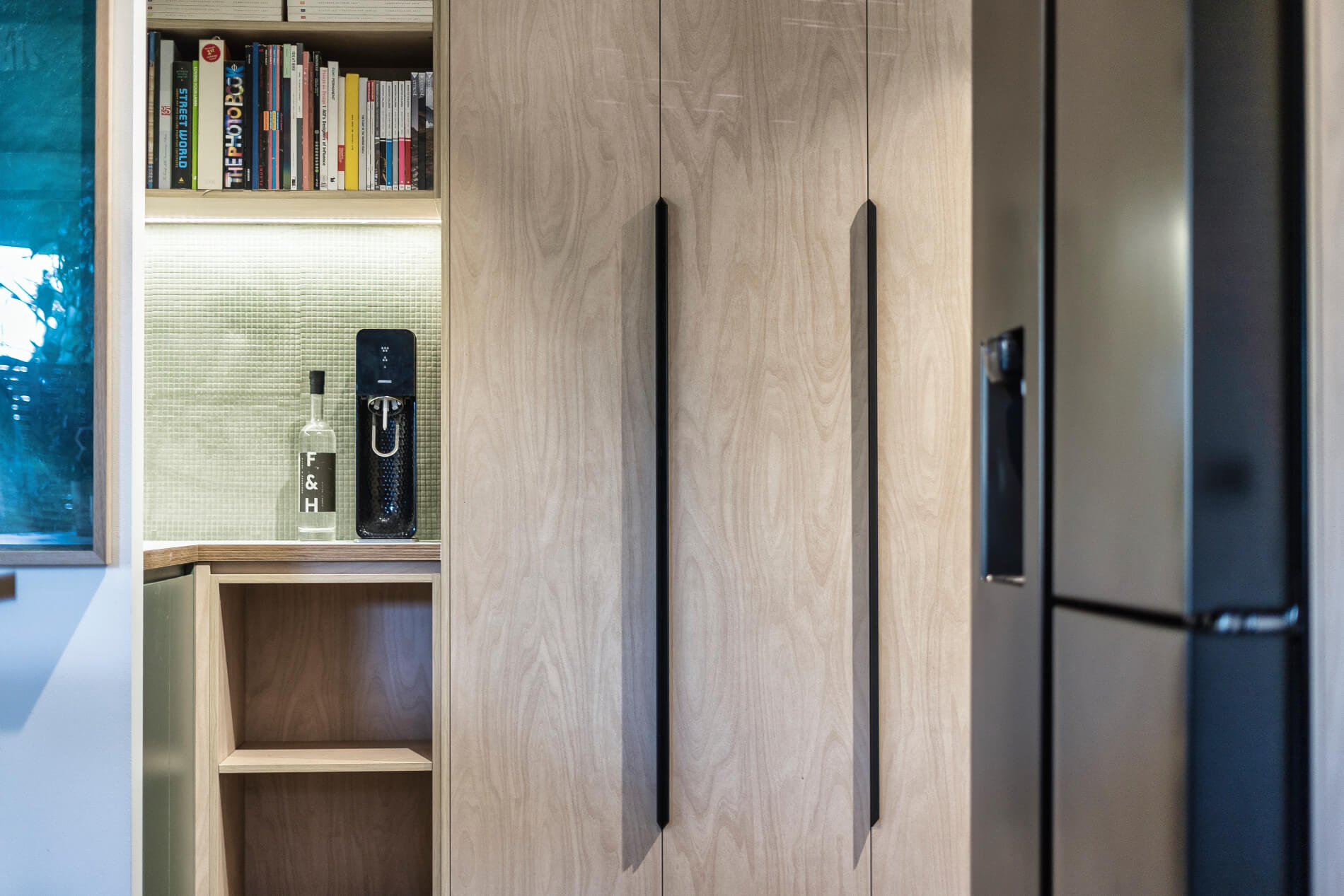
An abundance of natural light is welcomed into this space through the neighbouring double doors and windows. This allows the light to effectively bounce around the space off the chosen finishes to increase the open and bright feel.
Clever storage options are incorporated wherever possible. This fully customised kitchen design took advantage of every inch of the floorplan to ensure no space was wasted and there were no unnecessary gaps or design voids
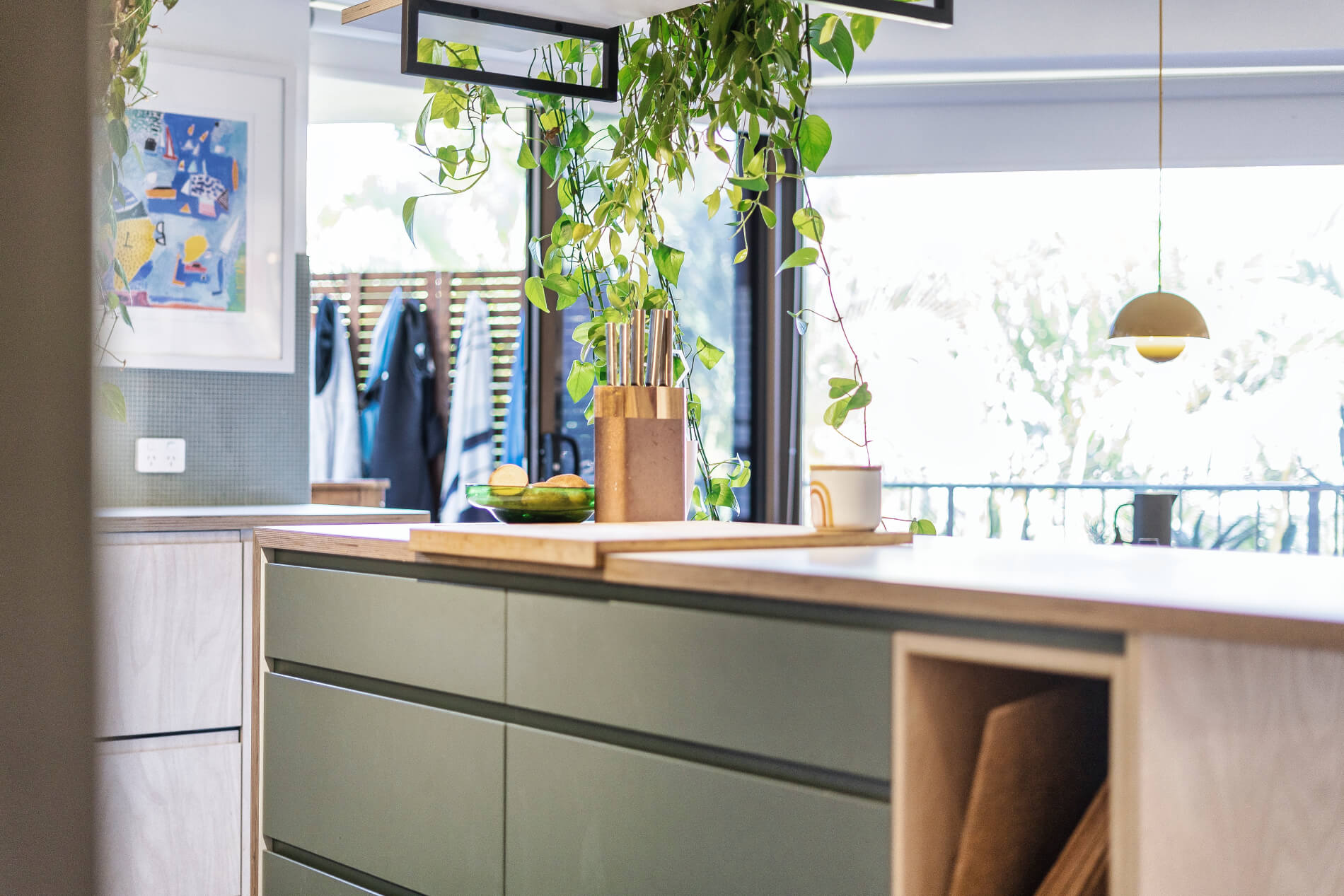
Bevelgrip and Fingerpull Opening handles are featured on all main cabinetry which keeps the design sleek and contemporary. High-end, black-front appliances carry that robust contrast around the space for full design cohesion.
The combination of the downward lighting above the ceramic cooktop and the integrated rangehood gives this kitchen design a luxurious feel. The soft closing hinged doors and perfectly executed LED lighting plan make this space feel cosy yet contemporary.
The kitchen sink is strategically placed under the double window which allows for an abundance of natural light where you need it most. This kitchen design was executed with the existing home design in mind and carries through to the outside area with obvious design cohesion
The open shelf above the kitchen island adds design depth while simultaneously promoting kitchen practicality. This feature provides additional storage space while also allowing you the opportunity to elevate your kitchen design by displaying crockery and kitchen accessories that align with this well-thought-out kitchen design theme.
