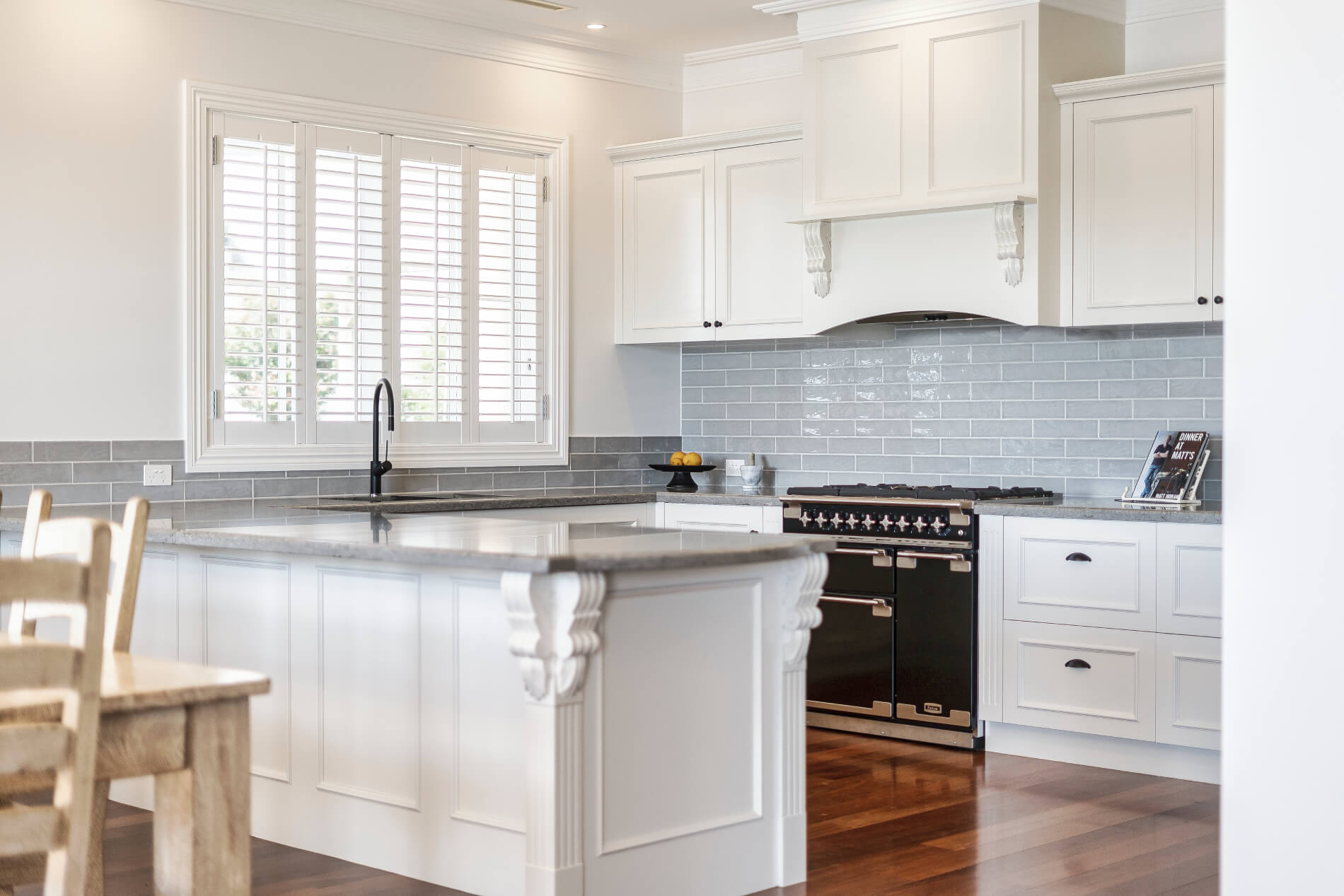
The soft grey splashback subway tile is carried throughout the kitchen space which adds additional texture and colour to the design. This tile is contrasted against bright white grout which is a simple yet highly effective design technique that adds a point of difference to the space.
The Falcon Deluxe, multi-door, freestanding oven/cooktop is the true centrepiece of this kitchen design. This luxurious and unique oven is a leading prestigious branded piece that has an old time feel with new age technological advancement incorporated throughout this appliance design which provides the optimal cooking experience.
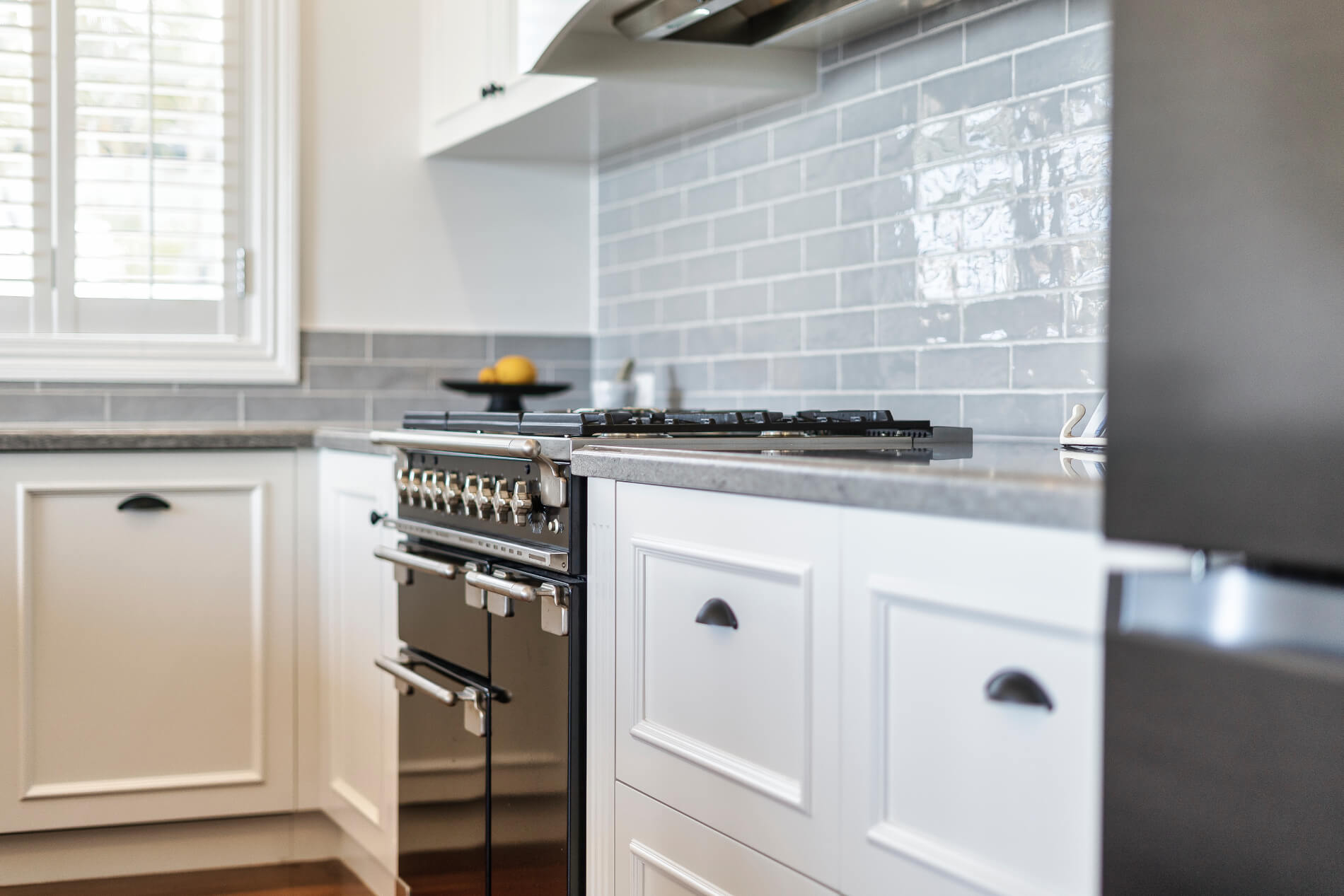
The drop-in double sink is flawlessly finished which allows for a dynamic kitchen space that caters effectively to a family of any size. Classic white adjustable shutters are positioned on all windows behind the sink which allows for complete light filtering control in the space.
The Falcon freestanding oven features a 5-burner, gas cooktop that allows you to cook multiple dishes at once. With adequate bench space on either side, the main cooking zone in this kitchen feels spacious and inviting.
This prestigious kitchen centrepiece features a 6-burner hob with a wok burner which makes it ideal for catering to larger events. This luxurious kitchen appliance allows for freedom to explore your culinary expertise in your own home.
This distinctly continental freestanding cooker design by Falcon brings a French-inspired flair to the modern kitchen design. The soft grey subway tiles create the perfect backdrop for this exquisite piece.
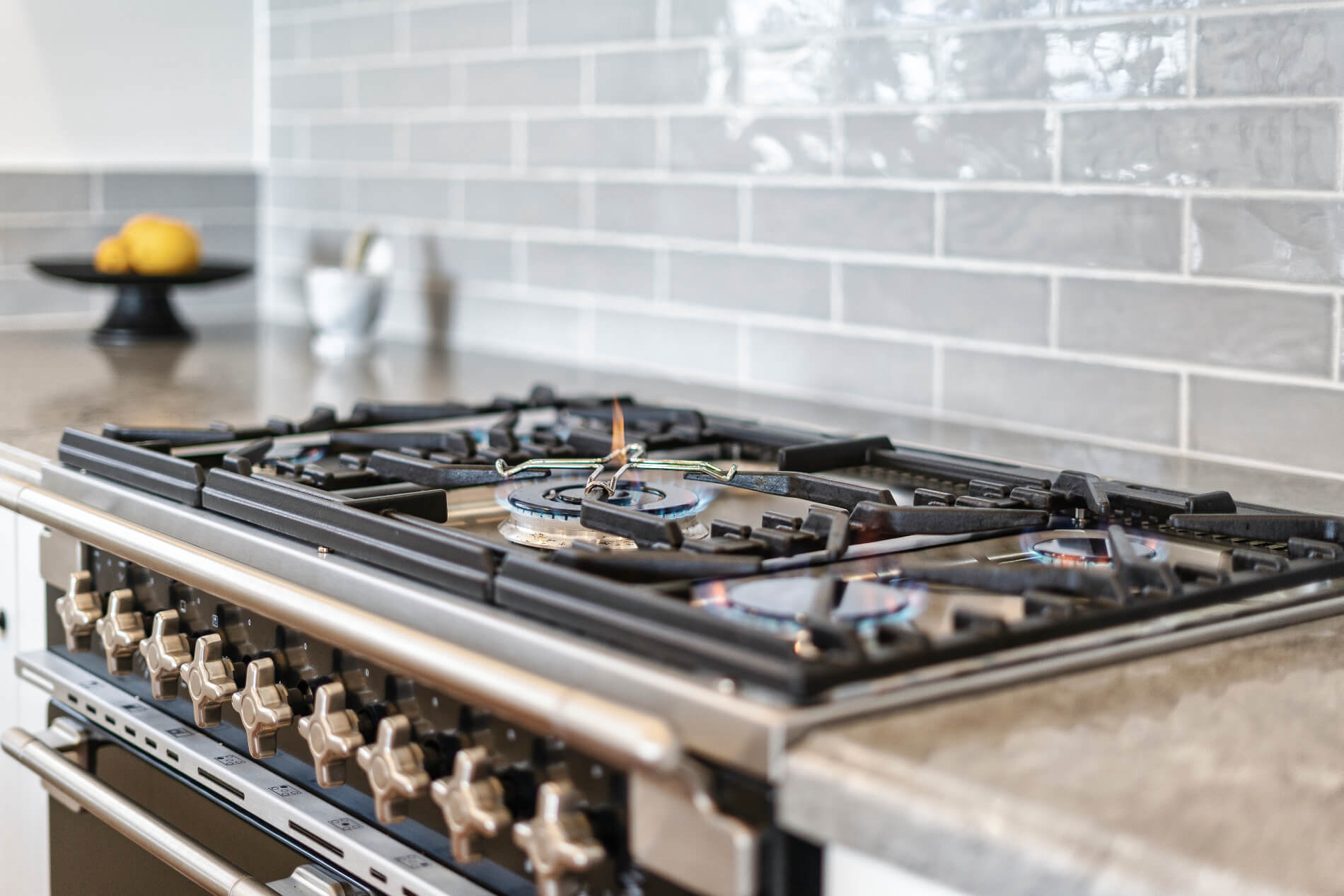
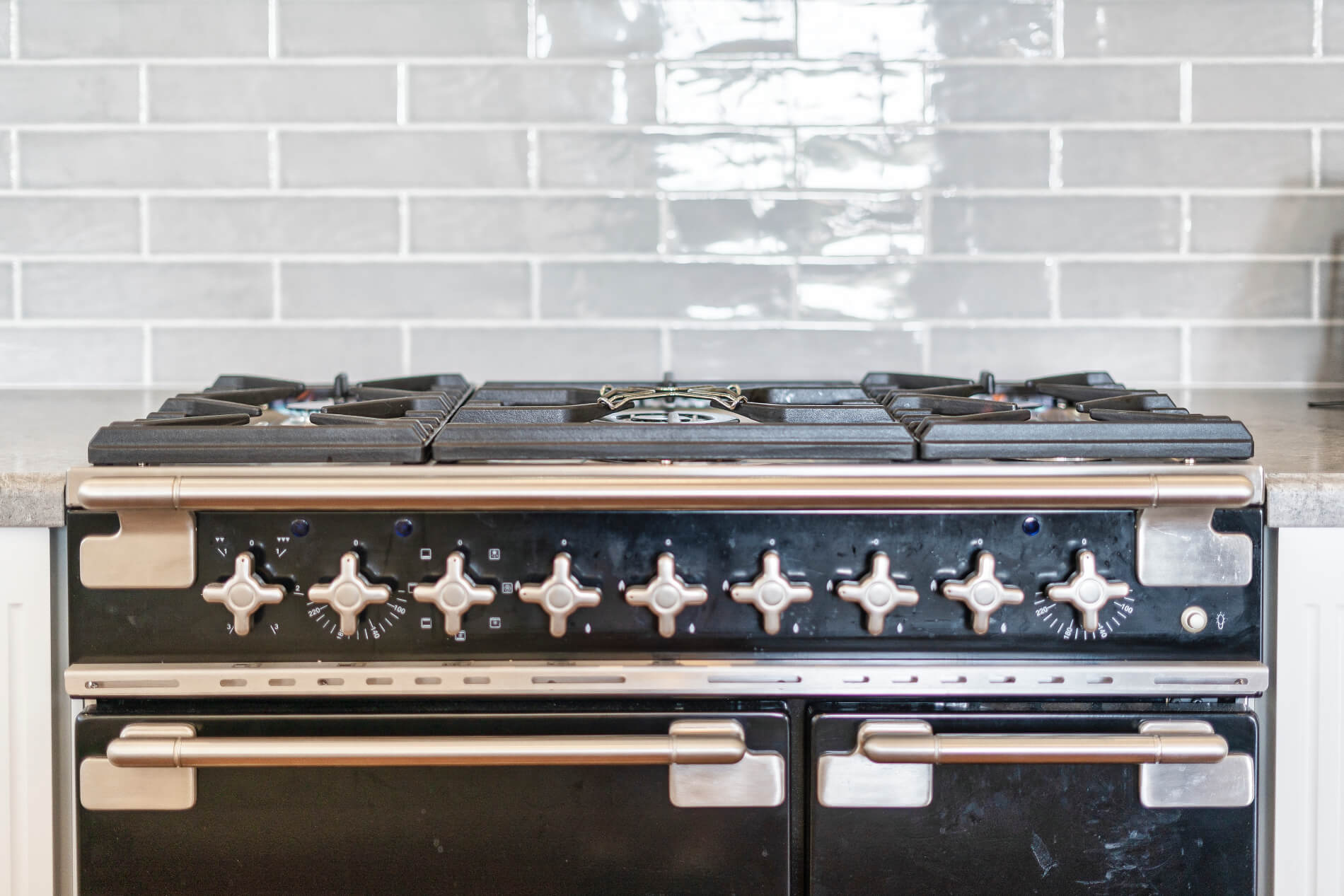
The Falcon cooker features chrome fittings as a finish (also available in brass fittings) which include the towel rail, handles and knobs. These are the features that set this design apart from others on the market by making this a memorable statement appliance suitable for a variety of kitchen spaces.
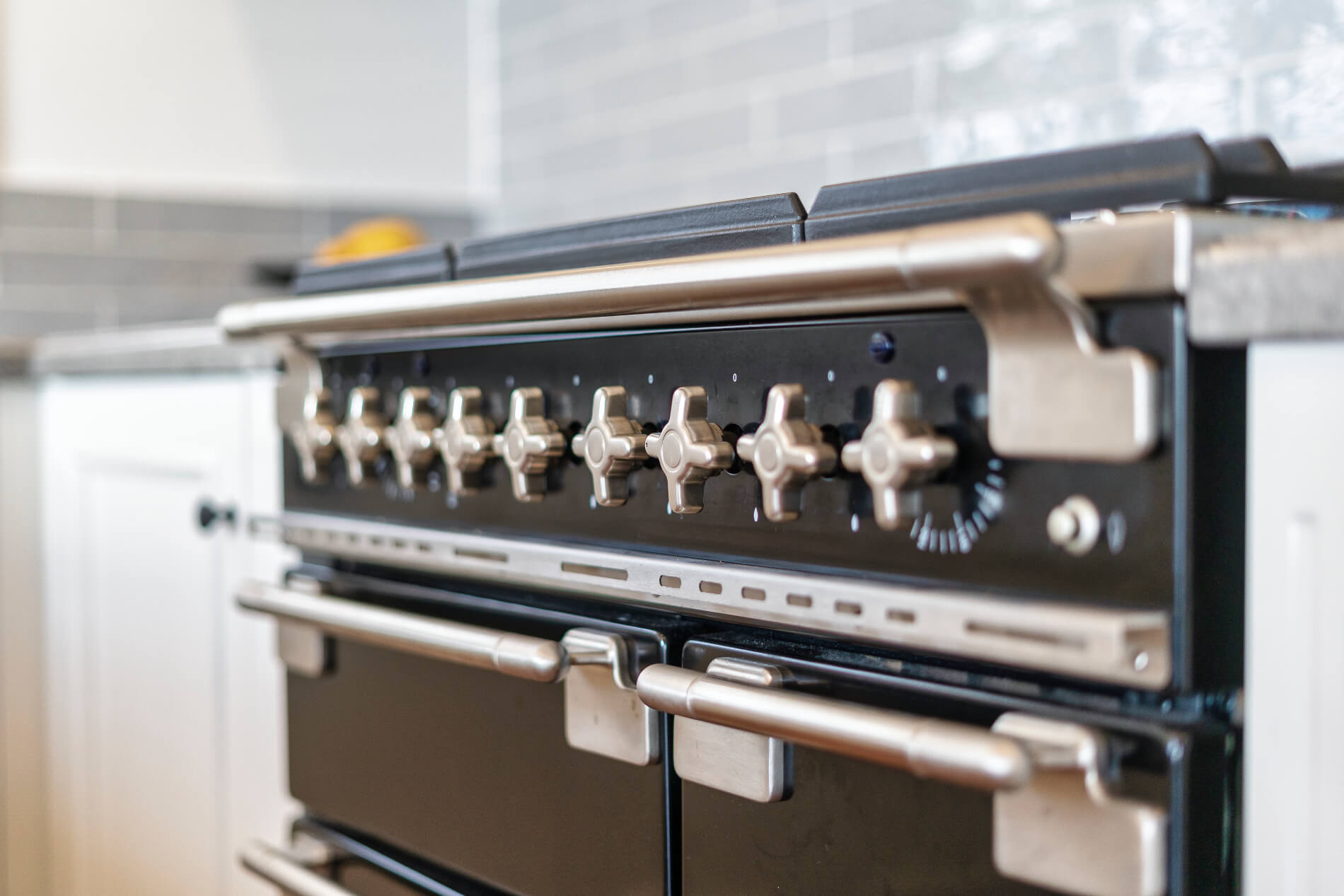
All cabinets are equipped with soft close hinges and feature a simple black pull knob which works well from a design perspective alongside the additional black trimmings/accessories also featured within this kitchen space.
The detailed moulding located under the benchtop offers a decorative trim that adds dimension to the cabinetry. This decorative design is cohesively used throughout the kitchen design to ensure flow and design connectivity.
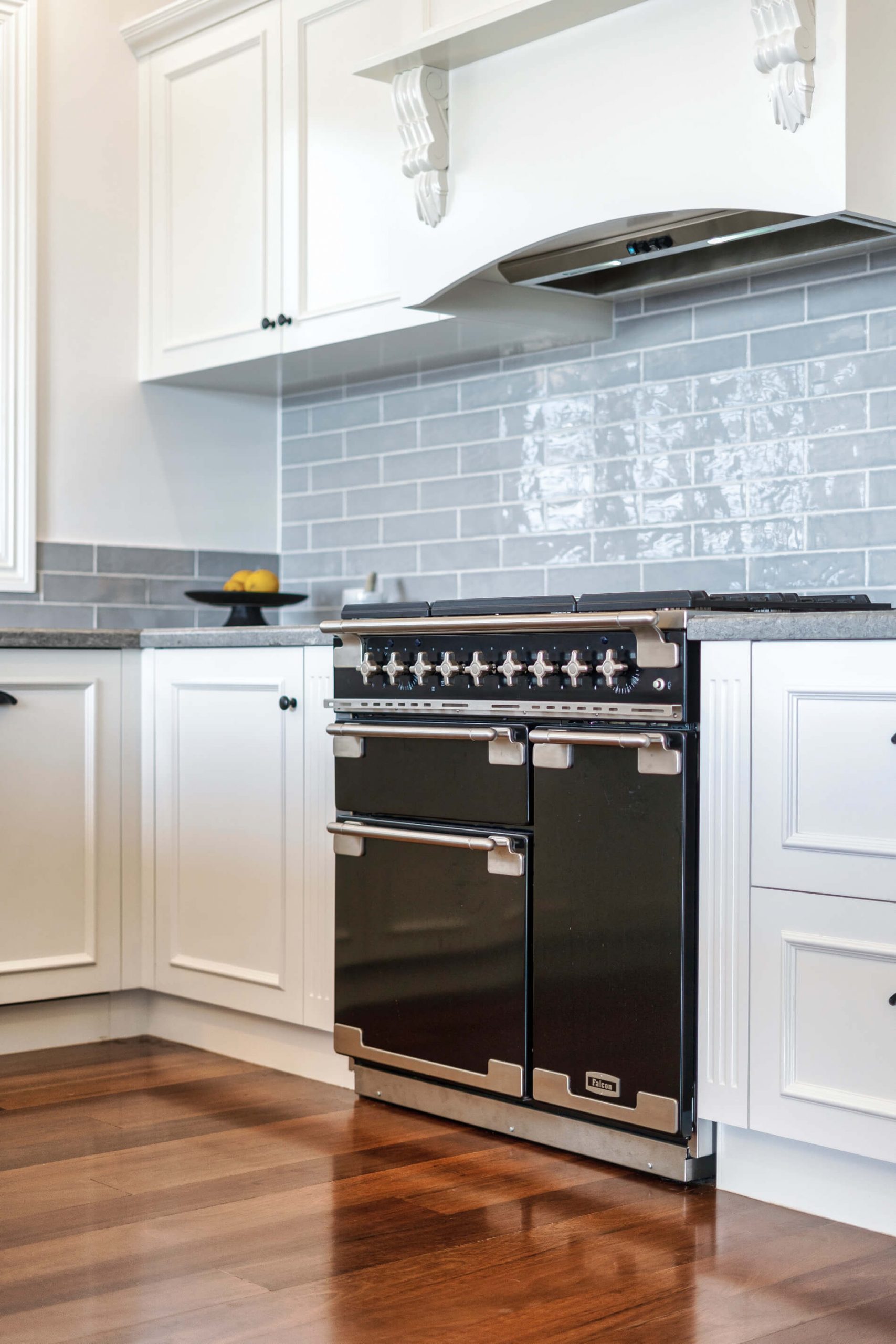
The impressive crown moulding located above the rangehood adds interest to the space and highlights the art deco and French Provincial design inspiration. The moulding in this space commands attention which makes it a truly exceptional and unique design feature.
The 2 Pac white cabinetry is finished with shell cup pull handles that pay homage to the traditional design utilised within the space. The blackbutt timber flooring is highly durable and works perfectly up against the white kitchen cabinetry kicks.
The stunning design utilised within this kitchen space is carried through to the adjacent lounge room where a custom media cabinet unit was designed for complete design flow and visual appeal. The same high quality mouldings were utilised in this space with practical open shelving which can be utilised for both storage and decorative purposes.
The Caesarstone Turbine Grey with a Lamb Tongue Edge is the ideal colour choice for this space to promote cohesion and a custom feel. The cut-out for the freestanding oven is finished flawlessly and the result is a fully integrated kitchen look and feel.
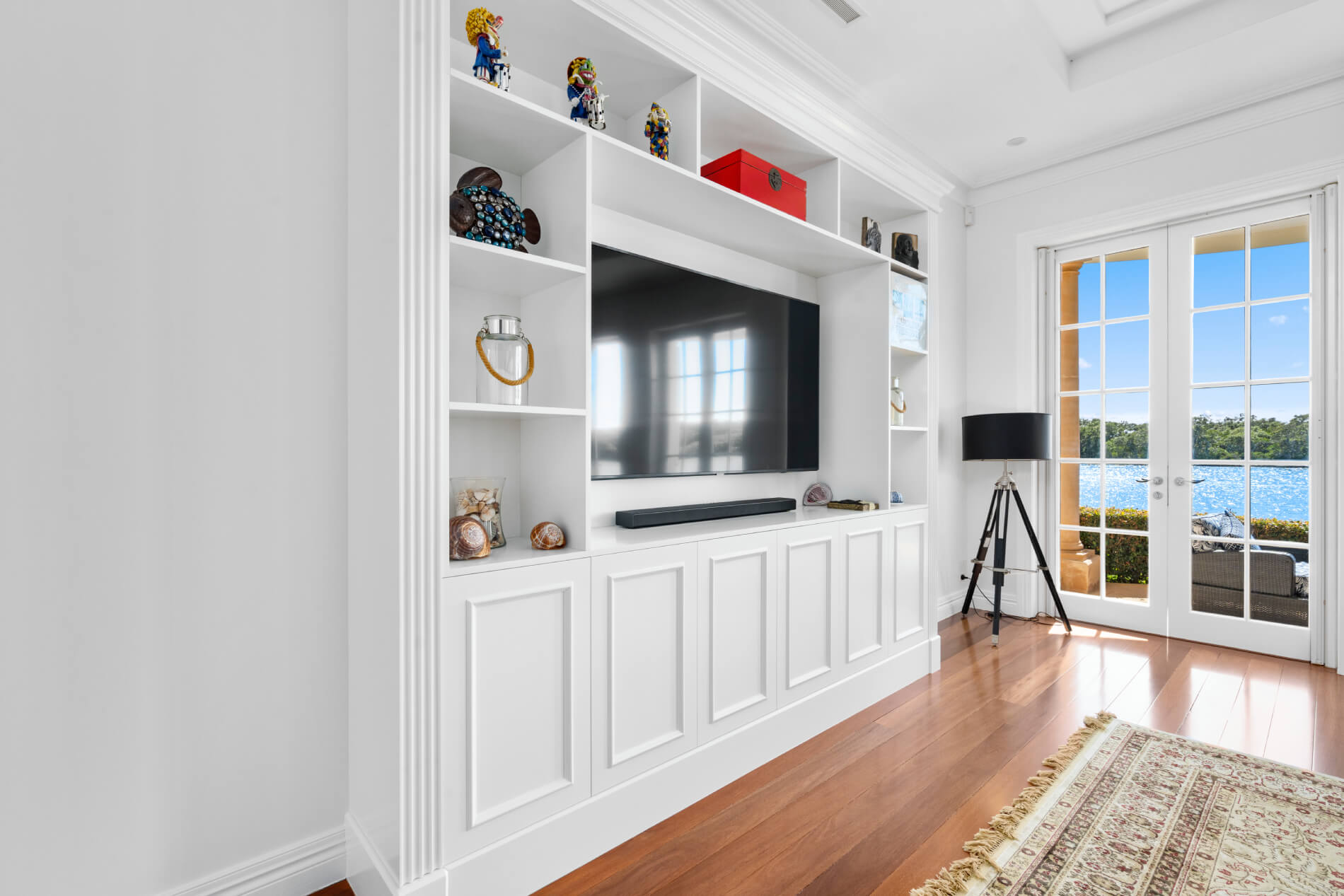

From a distance this custom media unit is completely balanced and symmetrical which is highly appealing to the eye. The face framed-cabinetry and mouldings are elegant and cohesive with the roof moulding located above the unit.
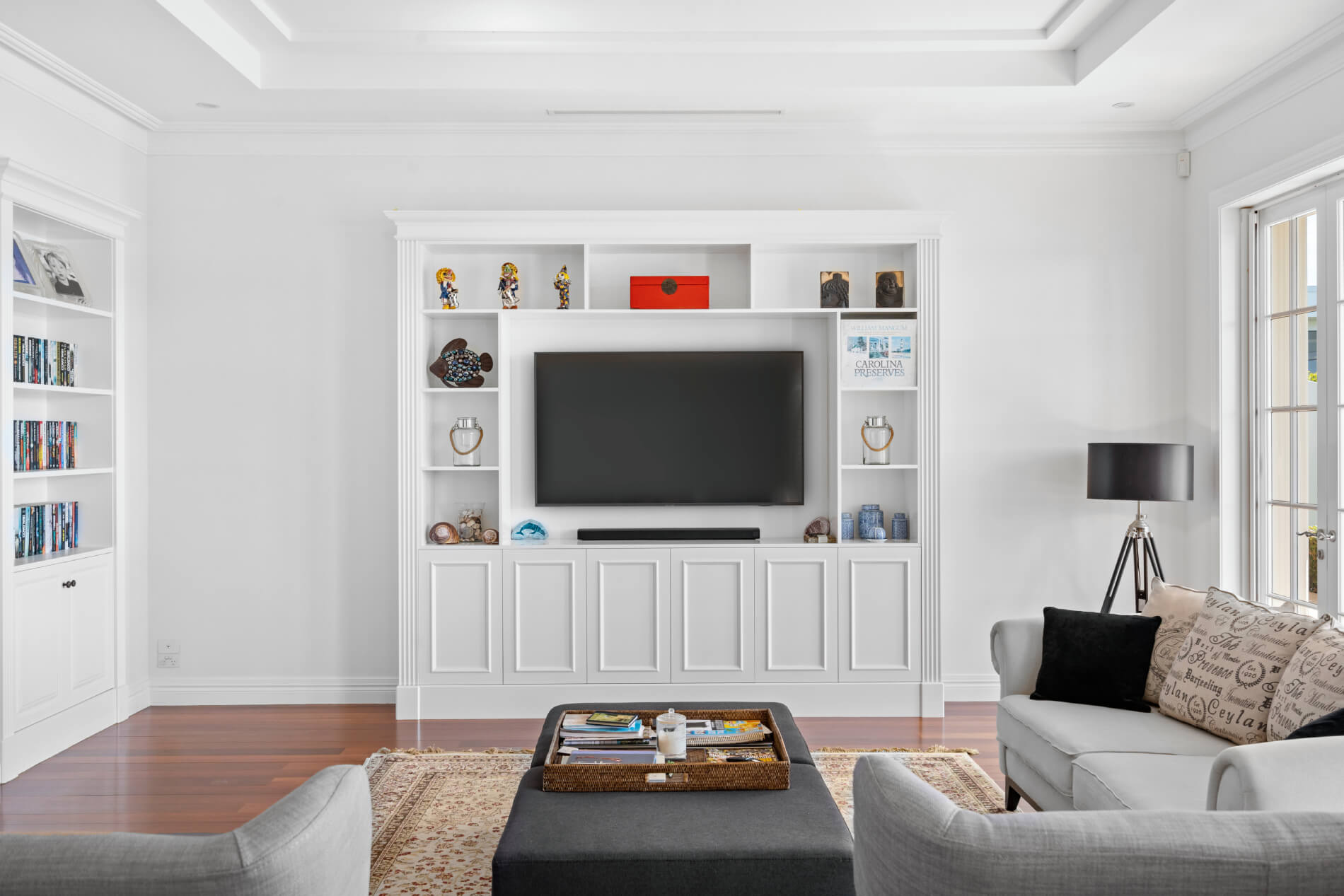
The decorative mouldings under the bench grab your attention from many angles. This kitchen design is compact and traditional with the most contemporary and technologically advanced kitchen appliances available on the market
The stainless steel French door fridge and freezer combination is strategically located in this kitchen for enhanced design flow. This kitchen is effectively zoned and professionally finished.
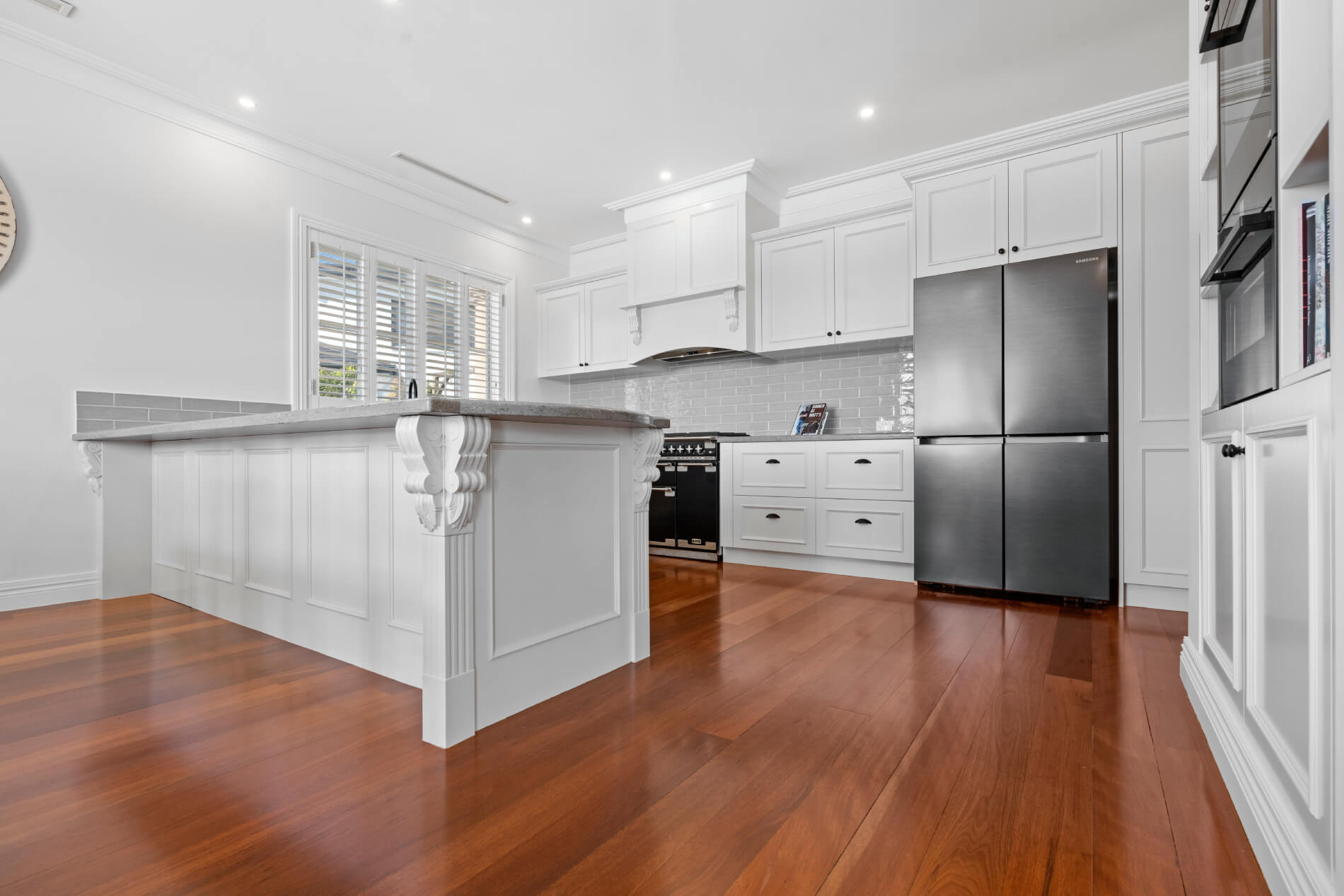
The crown moulding above the freestanding oven helps encase this design feature and draws your eyes to this centrepiece upon entering the space. The modern subway tiles add a clean shine to the space as they reflect the lighting around the kitchen from the windows opposite them.
An additional custom-built cooking area is located adjacent to the fridge which features kitchen cooking appliances and the same decorative open shelving utilised in the custom designed media unit also featured in this open plan space.
Traditional, bevelled edge frame windows are fit with custom shutters ideal for a wet area. The all white walls are offset by the incorporation of soft grey tones and enhanced by the robust black features present in this kitchen design.
A beautiful yet practical U-shaped kitchen design that is correctly zoned for ease of everyday use. The traditional feel is maintained, but through the incorporation of modern technology and materials this kitchen design is completely future proofed.
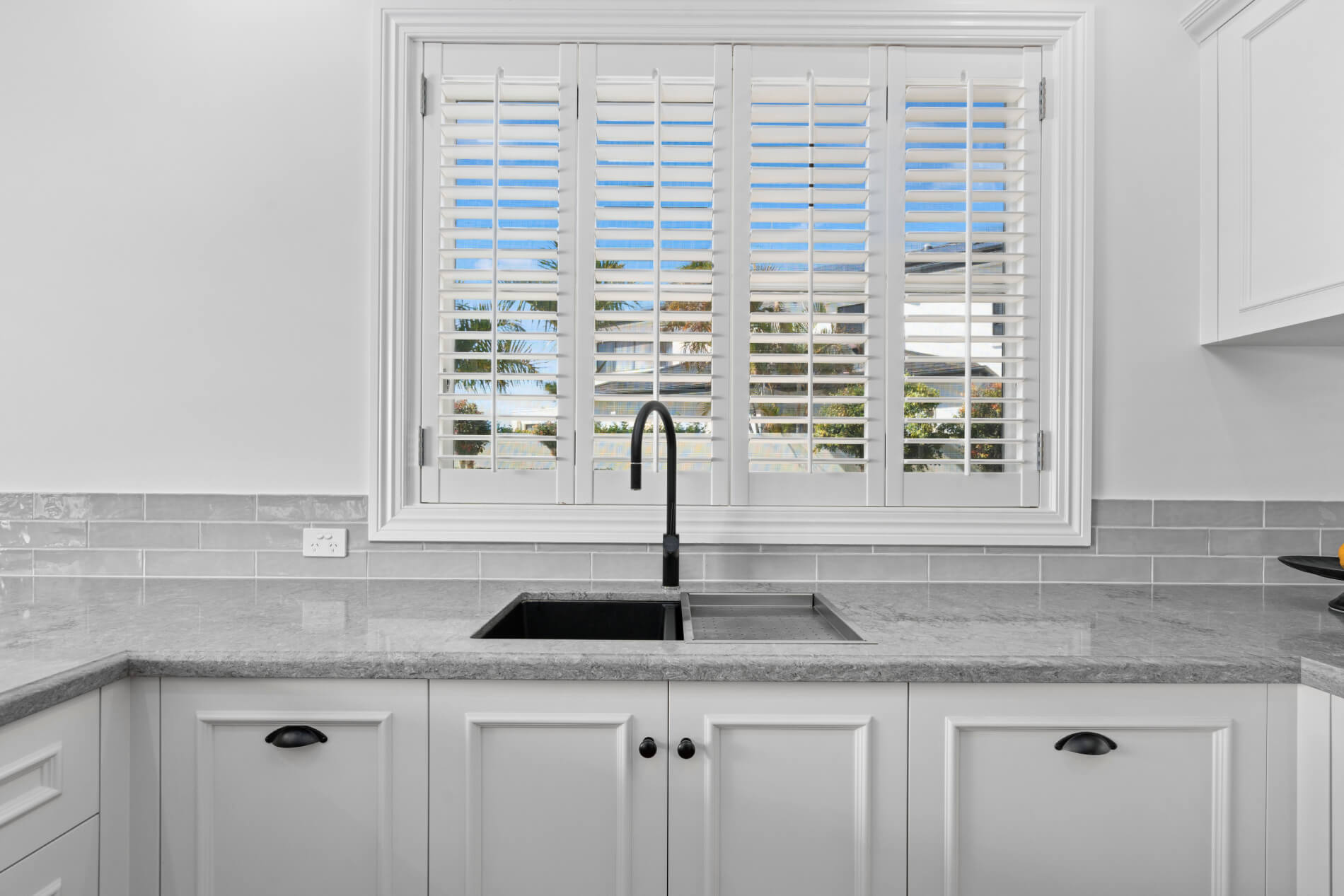
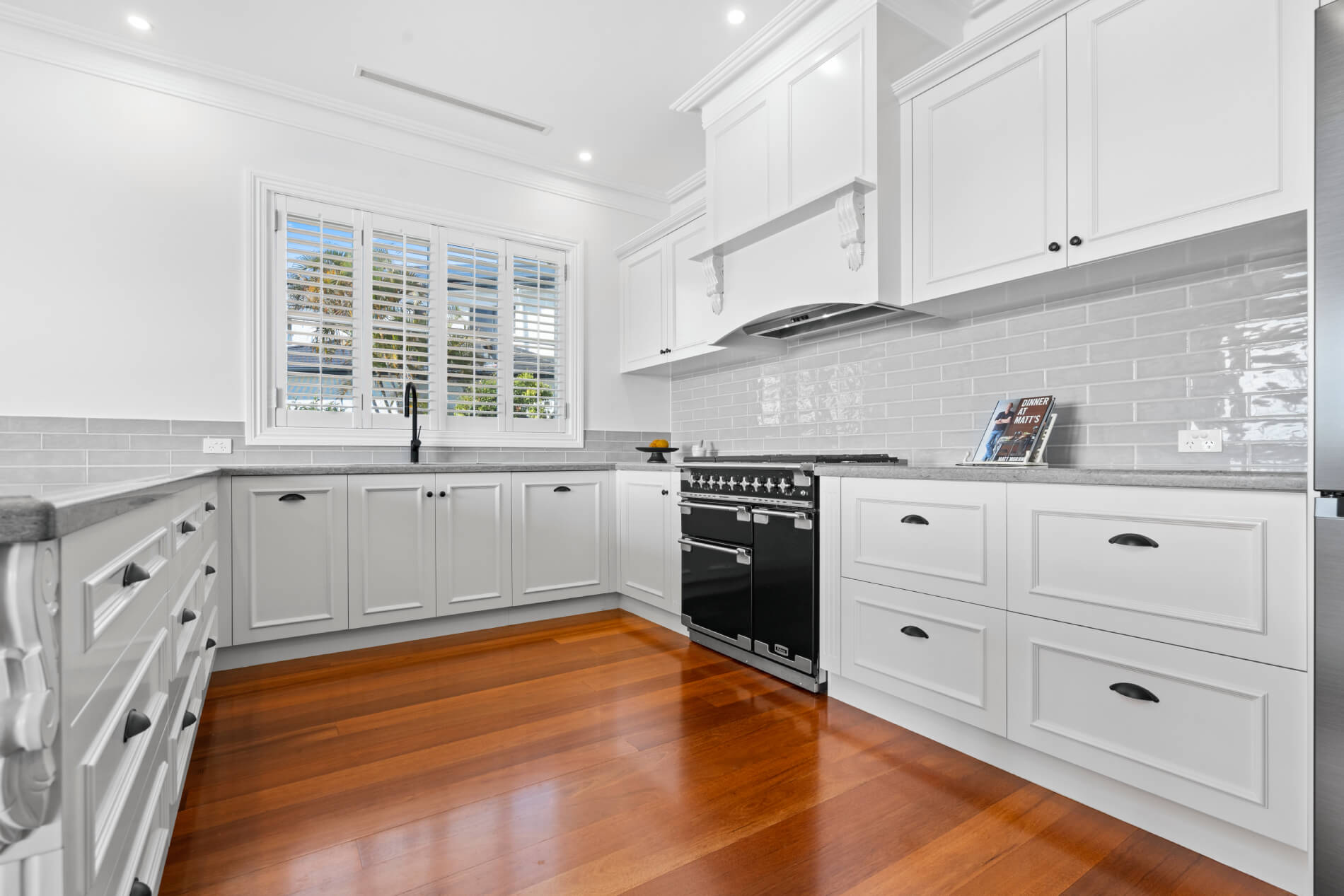
There is extensive kitchen bench space available to cater to the needs of a family of any kind. The perfectly finished cabinetry creates balance in the space while providing adequate storage space that’s pleasant to use with high-quality soft close hinges and soft close drawer runners.
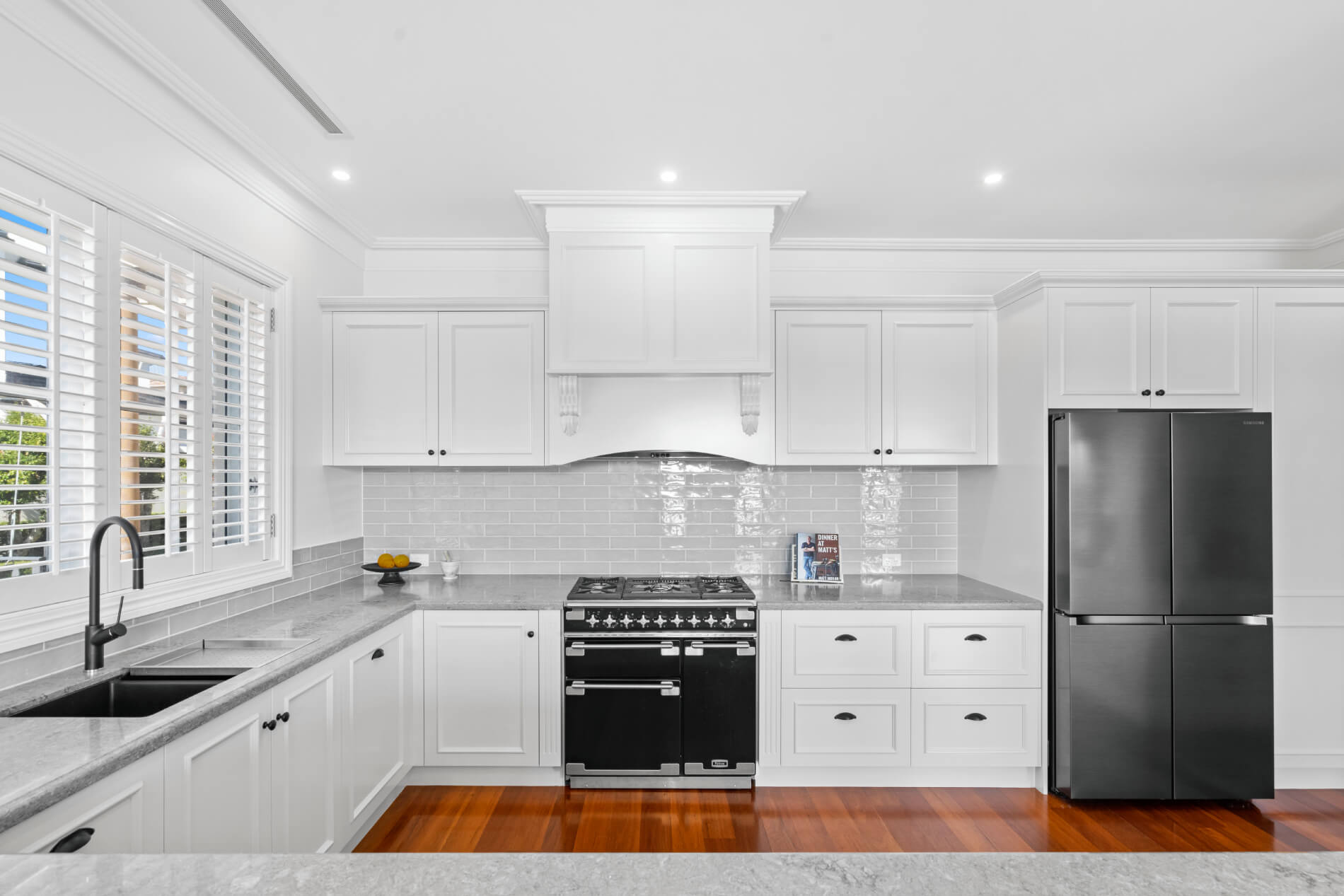
The downward lighting in this kitchen as a whole is cleverly designed to provide adequate task lighting ideal for everyday activities. Meanwhile this lighting plan is completely adjustable and can be toned down for a more moody feel. This dynamic approach to lighting a space is important when working with open plan living spaces.