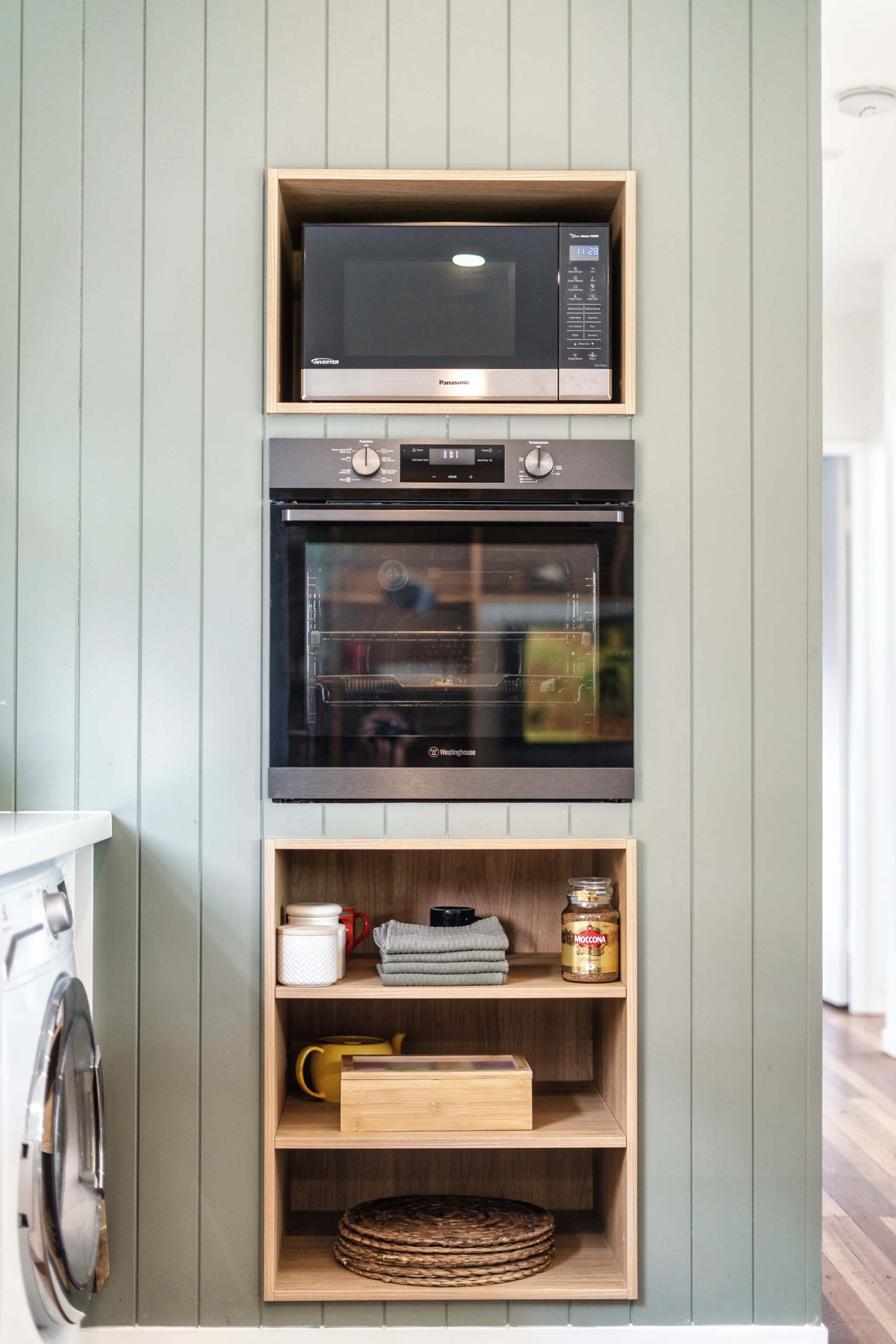
The kitchen cabinetry is Laminex with a Chalk White Natural finish and complete with soft close hinges. The Bevelgrip Opening handles are discrete and maintain a minimal design theme in the kitchen space.
Above the kitchen island is a roof mounted cylindrical stainless steel extraction fan that steps away from the traditional rangehood style and embraces an artistic design with an industrial feel. This is a super stylish, sleek solution to extract fumes, odours, and smoke from your cooking area.
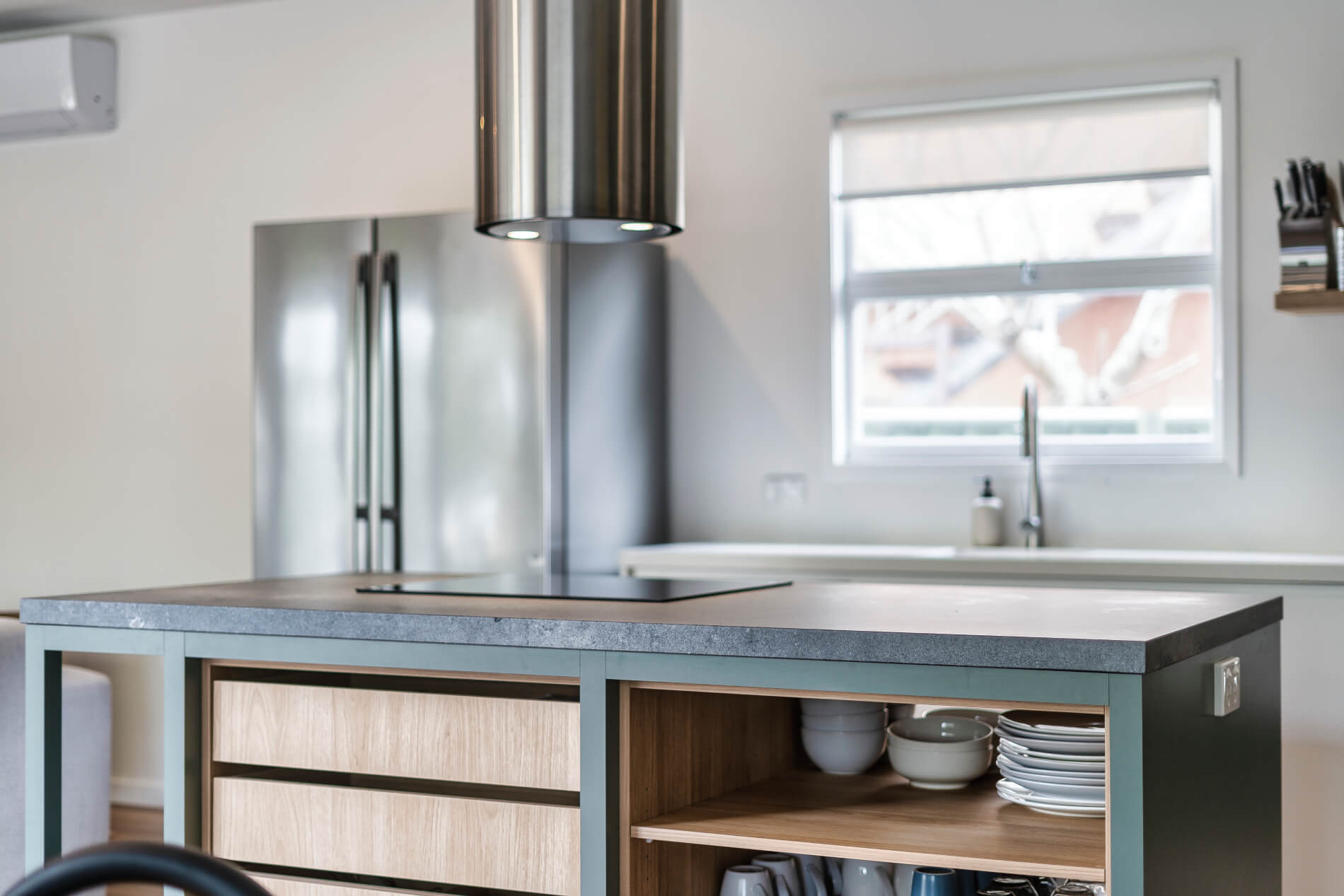
Complete with in-built LED lighting this rangehood has the ability to provide bright task lighting to clearly illuminate your workspace. A stylish kitchen appliance with advanced technology that leaves you with healthy, clean air in your kitchen.
The kitchen island incorporates Caesarstone Rugged Concrete with an Aris Edge to Island Bench. The surrounding cabinetry edging consists of a green slate Laminex finish which provides a striking colour contrast.
The island cabinetry is custom made with a Laminex Elegant Oak Chalk Finish. The beige, green tone and industrial grey colour combination is unique and pairs perfectly with the remainder of the kitchen which consists predominantly of white cabinetry.
The surrounding cabinetry is complete with a Lithostone Aspro stone benchtop with an Aris Edge that is subtle and minimal in design. This looks extremely cohesive with the Laminex Chalk White Natural finish cabinetry.
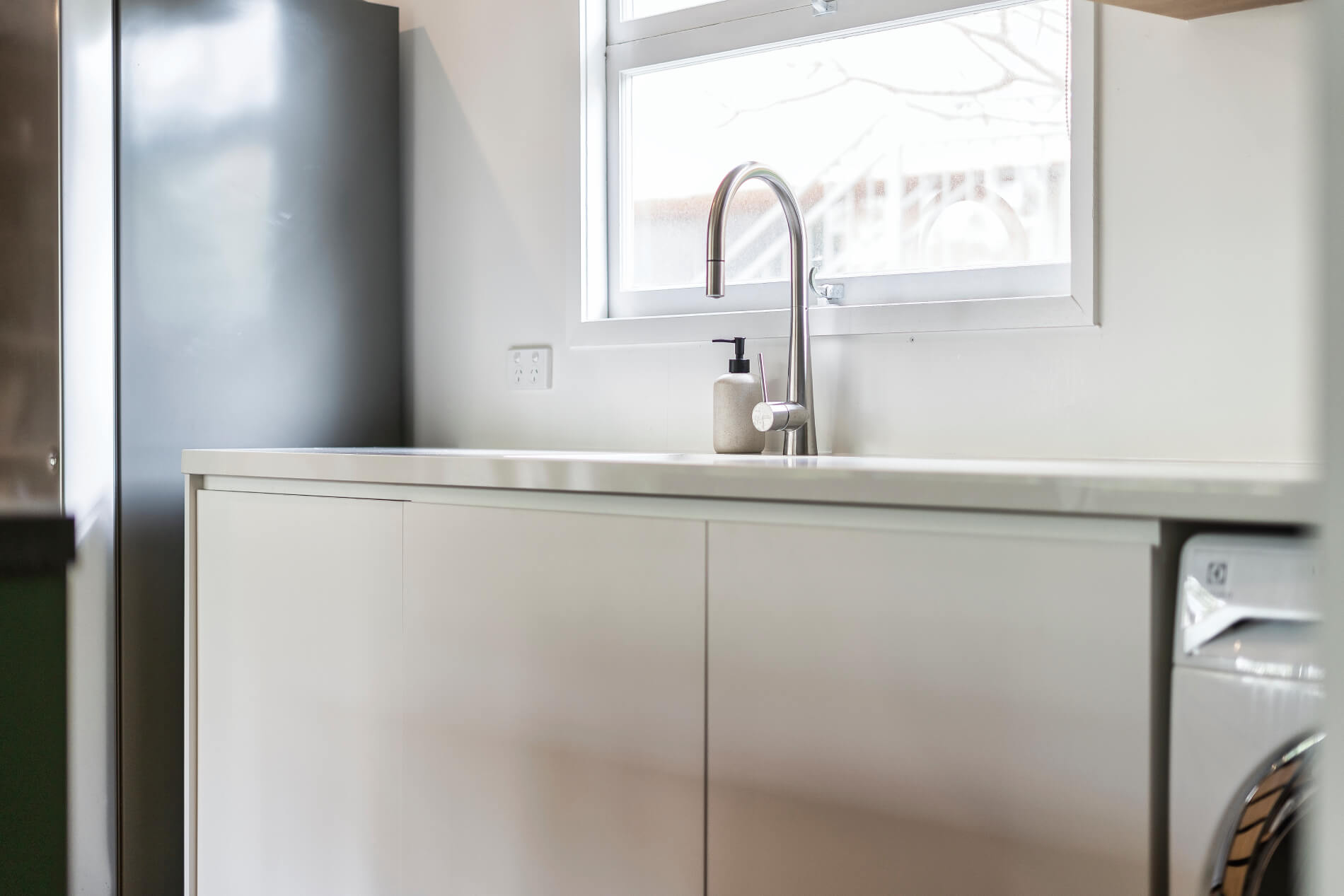
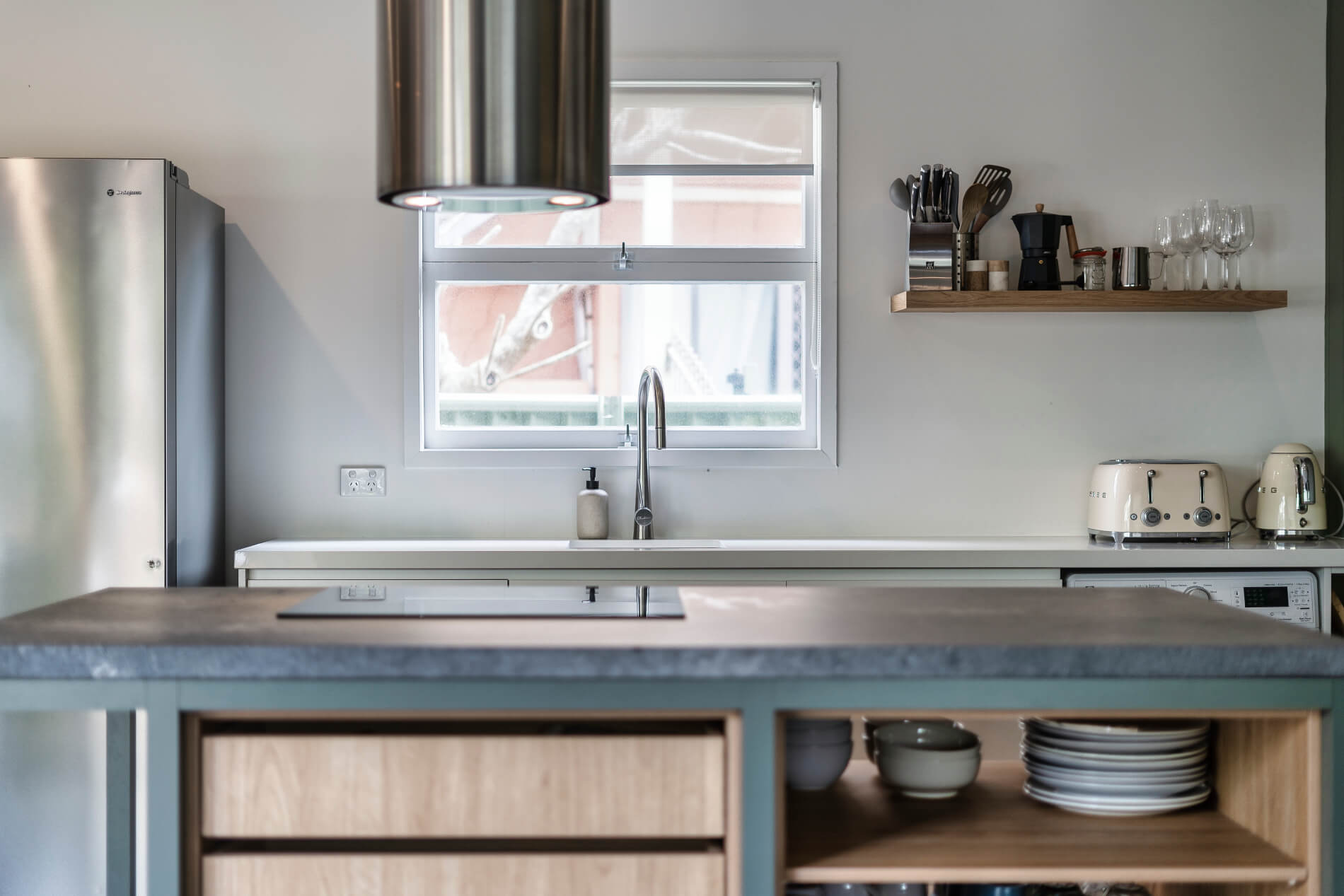
The oak floating shelf, stainless steel appliances and chrome fixtures elevate the overall design of this kitchen and add interest to the space. The sink is placed under the large window which welcomes an abundance of natural light into the area on a daily basis.
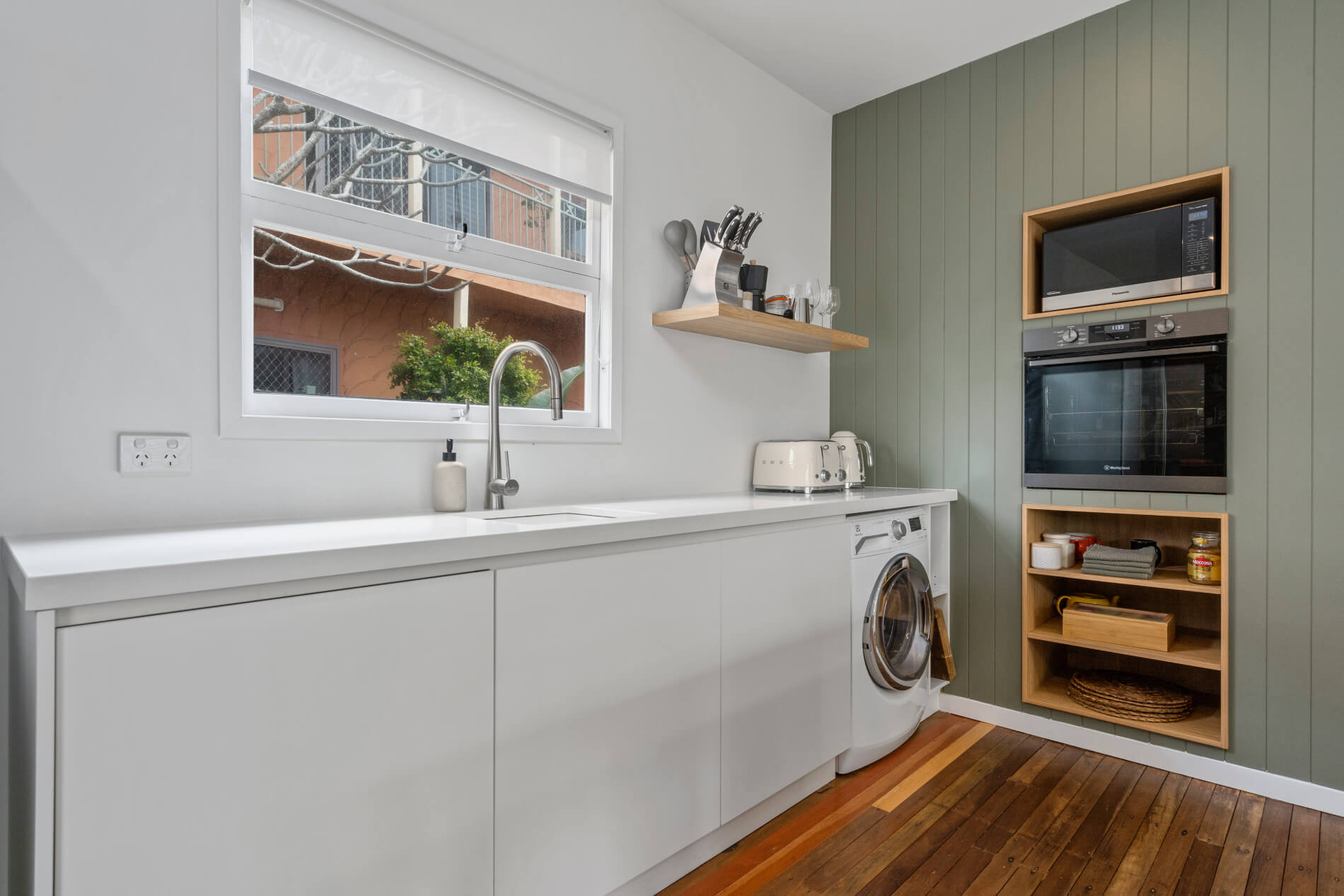
This Euro-inspired kitchen features a front loader washing machine for the ultimate space saving design. There are extensive storage cabinets available throughout this kitchen to cater to your everyday kitchen and laundry needs.
The oak floating shelf design feature is continued throughout the space for design continuity and to increase the storage capacity of the space. The surrounding area was successfully factored into this kitchen design to ensure there is flow and connectivity present amongst the entire level of the home.
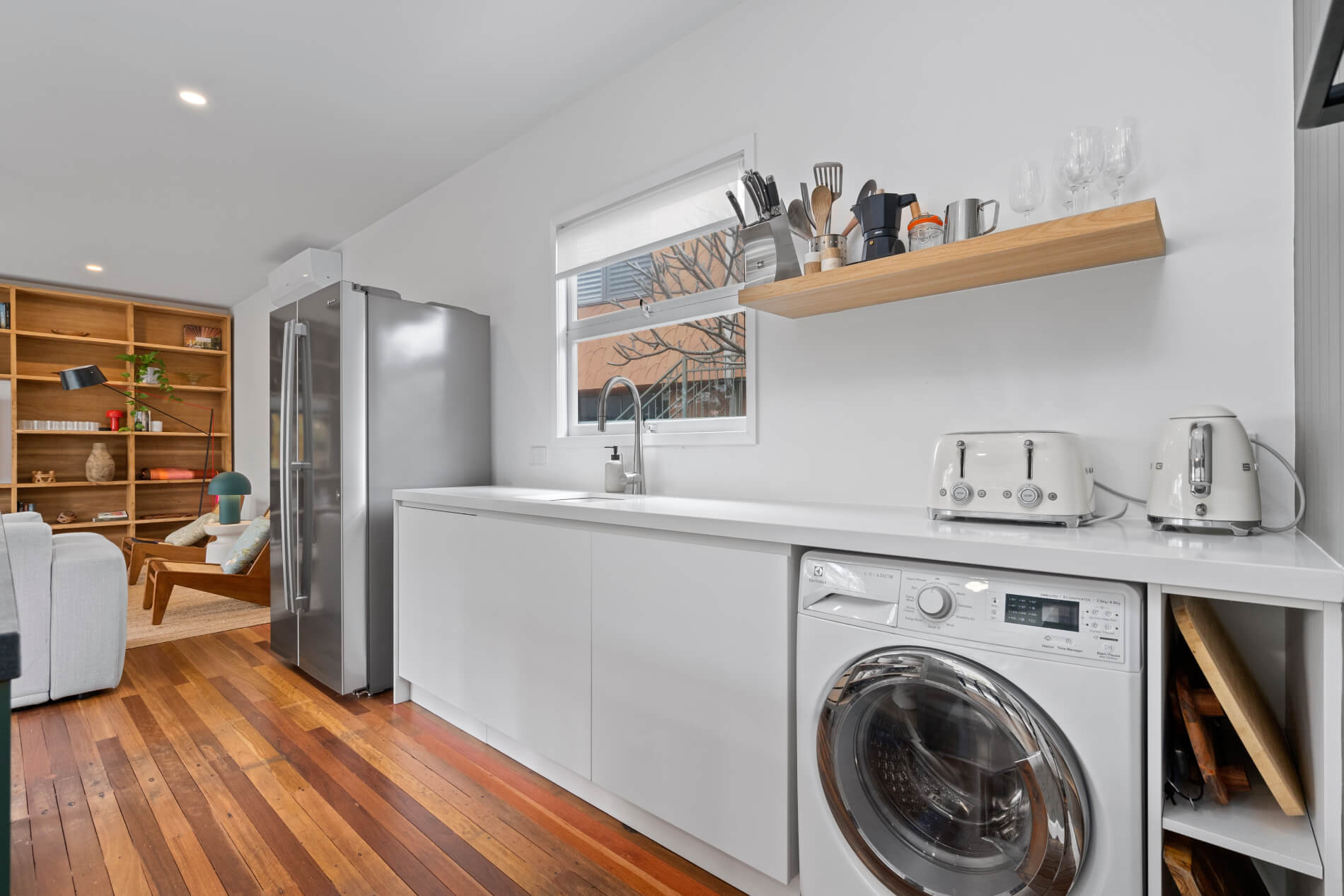
Next to the oak front cabinets, custom shelving was created to store the majority of the kitchen utensils and crockery. Being the main cooking area, this is a clever space saving design that allows for a successful kitchen organisation scheme.
The kitchen colour scheme and vertical wall panel cladding is continued throughout the open plan area and featured in the dining area which makes the space feel connected and open. This calming green slate colour choice aids in bringing the outside in with greenery visible from the dining room window.
The French door fridge is freestanding and intentionally not integrated for flexibility and room to grow. Displaying the fridge in this manner enhances the industrial feel of the space and promotes a high-end yet casual kitchen design.
All drawers are complete with soft close sliders that allow you to utilise the space in a stress-free manner. Opting for a soft close design is ideal for a space that multiple people utilise simultaneously.
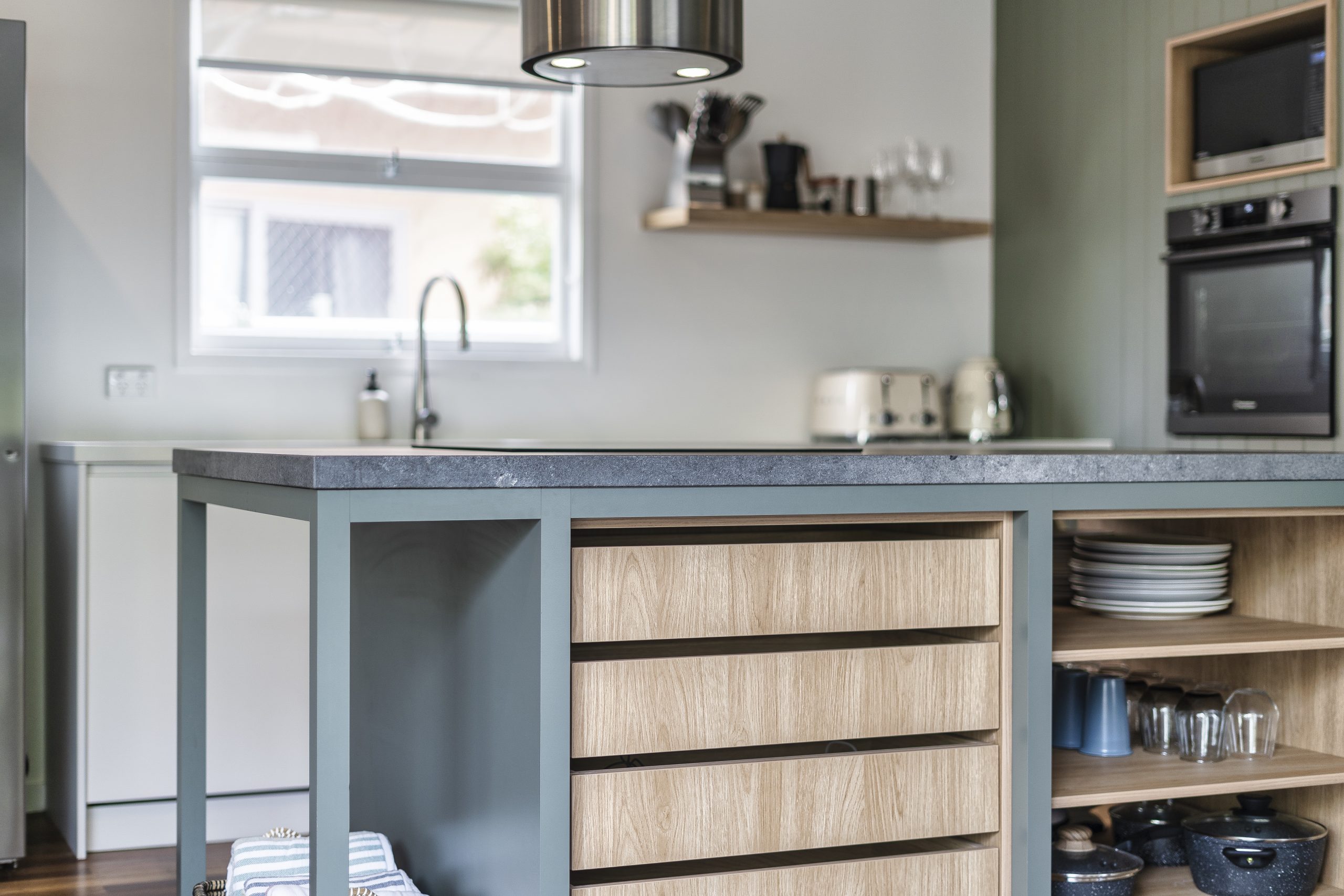
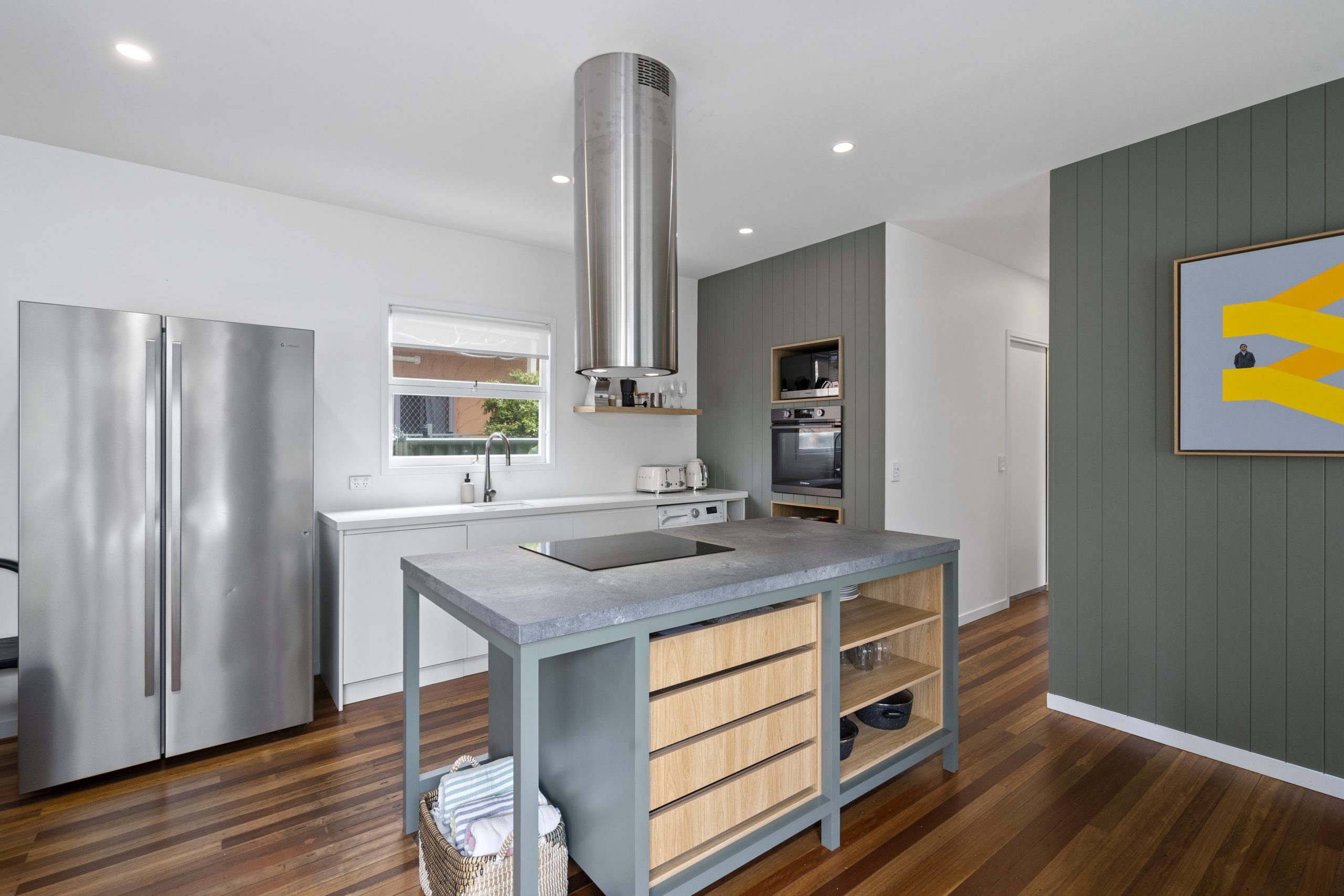
This compact kitchen design has been cleverly installed in a space saving manner. This kitchen / laundry space is dynamic and equipped with everything necessary for a growing family complete with high-end fixtures and fitting.