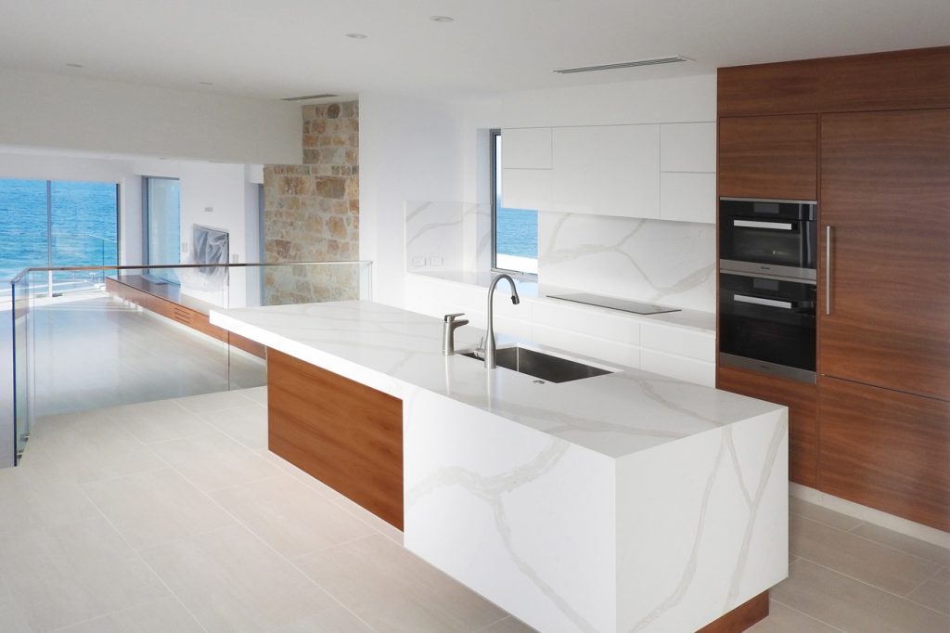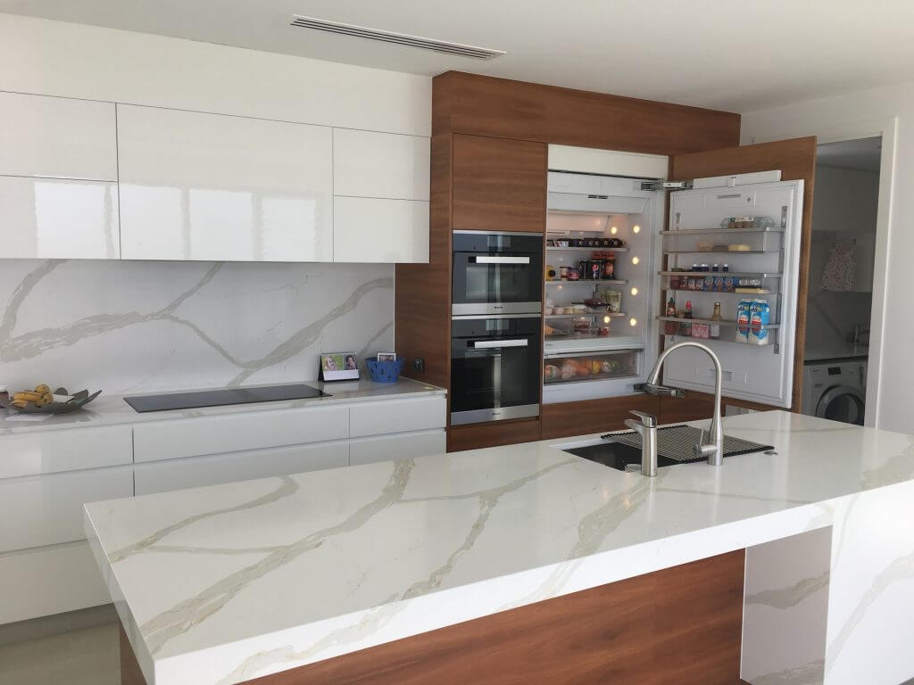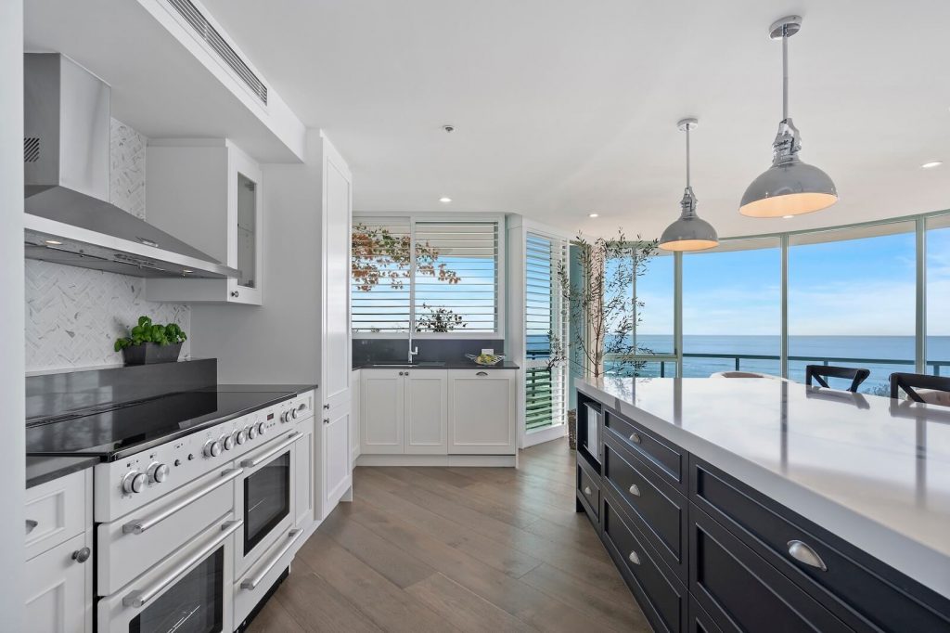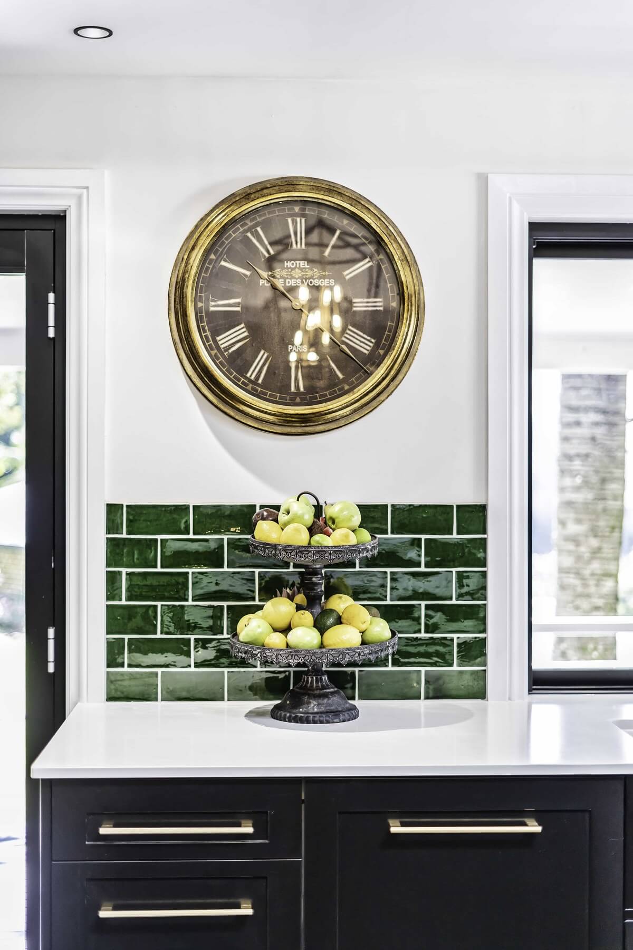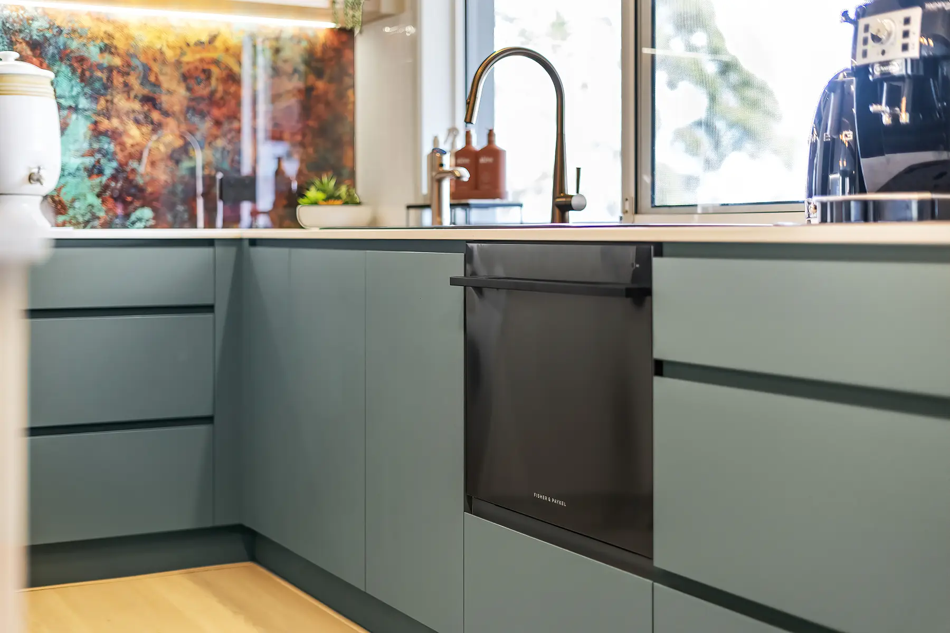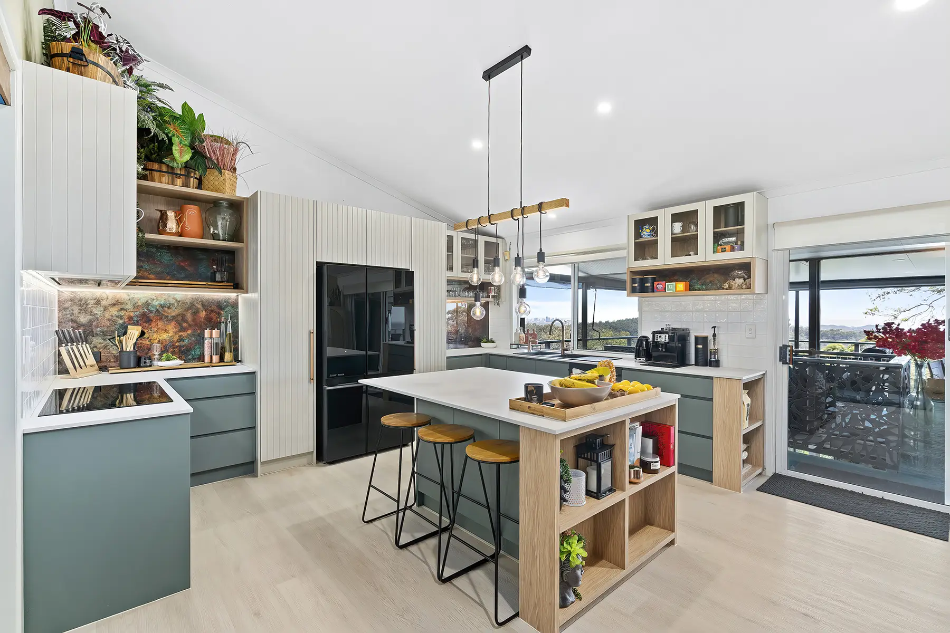Introduction to Colour Psychology in Kitchen Design When embarking on a kitchen renovation or design…
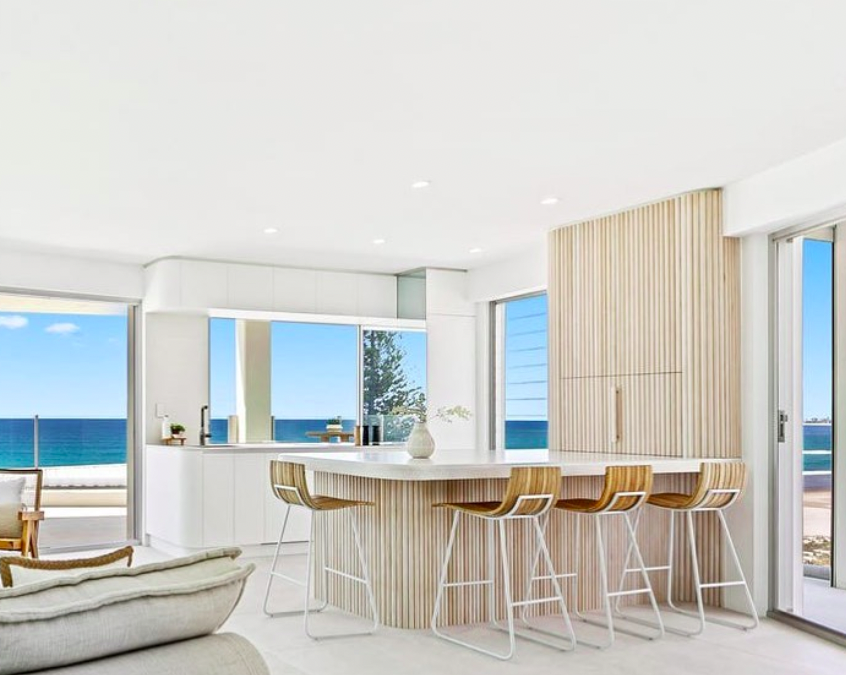
Maximising Style and Function: Kitchen Renovations for Small Gold Coast Apartments
Introduction
When it comes to renovating kitchens in small Gold Coast apartments, the challenge often lies in balancing the trifecta of aesthetics, functionality, and space efficiency. The bustling coastal lifestyle, coupled with the premium on living space, demands that every square metre is utilised to its fullest potential. This necessity births an opportunity for creativity and innovation in kitchen design, transforming these compact spaces into stylish and highly functional areas of the home.
For many, the kitchen is more than just a place to cook; it’s a central hub for entertainment, relaxation, and even work. Recognising this multifunctional role, especially in smaller apartments, is crucial to planning a renovation that aligns with the Gold Coast’s vibrant yet laid-back lifestyle. Whether you’re looking to update an outdated layout, increase your kitchen’s storage capacity, or simply give your space a more modern aesthetic, the key to success lies in maximising both style and function.
This article, titled “Maximising Style and Function: Kitchen Renovations for Small Gold Coast Apartments,” aims to guide you through the process of transforming your small kitchen into a dream space. From assessing your current layout to selecting the right materials and working with professionals like BJF Joinery, we’ll cover essential tips and strategies to ensure your renovation project is a success. Let’s embark on this journey to create a kitchen that not only meets your needs but also reflects the unique charm and beauty of the Gold Coast.
Assessing Your Space and Needs
Before diving into the world of kitchen renovations, the first step is a thorough assessment of your current space and understanding your specific needs. For small apartments on the Gold Coast, where space comes at a premium, this initial evaluation is crucial in planning a renovation that is both practical and aesthetically pleasing.
1. Evaluate the Layout: Start by examining the existing layout of your kitchen. Is it functional? Does it facilitate easy movement and workflow between the sink, refrigerator, and stove? Small kitchens can benefit significantly from a layout that maximises space and efficiency, such as the galley or L-shaped layout. Consider how changes to the layout could improve both functionality and the sense of space.
2. Identify Your Priorities: What are your must-haves for the kitchen? For some, a large countertop space for meal preparation might be essential, while others might prioritise ample storage or the inclusion of a dishwasher. Listing your priorities will help ensure that your renovated kitchen meets your lifestyle needs.
3. Maximise Natural Light: In small spaces, natural light can make a significant difference in how the area feels. If possible, find ways to increase the flow of natural light into your kitchen. This might involve rethinking window treatments or rearranging the layout to bring more light in.
4. Consider Your Aesthetic: Your kitchen should reflect your personal style and complement the rest of your apartment. Whether you’re drawn to a sleek, modern look or prefer a more traditional style, your aesthetic preferences should guide the selection of materials, colours, and finishes.
5. Plan for Efficiency: In small kitchens, every centimetre counts. Think about how you use your kitchen and what adjustments could make it more efficient. This might include installing pull-out pantries, corner drawers, or integrating appliances to save space.
By carefully assessing your space and needs, you can lay a solid foundation for your kitchen renovation project. This phase is not just about identifying limitations but also about recognising opportunities to innovate and enhance your kitchen’s functionality and style. With a clear understanding of what you want to achieve, you can move forward with designing a kitchen that perfectly suits your Gold Coast lifestyle.
Design Strategies for Small Kitchens
Designing a kitchen in a small space requires ingenuity and creativity, especially in bustling areas like the Gold Coast where every inch of space matters. By employing smart design strategies, it’s possible to create a kitchen that’s both stylish and highly functional. Here are key design ideas to consider for your small kitchen renovation:
1. Opt for an Open Plan Layout: Breaking down barriers between the kitchen and adjacent areas can make your space feel larger and more inclusive. An open plan enhances interaction and allows for a more flexible use of space, perfect for the Gold Coast’s sociable lifestyle.
2. Light and Bright Colour Schemes: Light colours reflect more light, making spaces appear larger and more open. Whites, light greys, and soft pastels can create a fresh and airy feel in your kitchen. Consider glossy finishes for cabinets and splashbacks to enhance the sense of space further.
3. Invest in Multifunctional Furniture: Choose furniture that can serve multiple purposes to save space. A kitchen island, for example, can provide additional storage, serve as a prep area, and double as a dining table. Look for foldable or extendable options to maximise flexibility.
4. Embrace Vertical Storage Solutions: When floor space is limited, look up. Utilise the full height of your kitchen with tall cabinets and shelving units. Hanging pots, pans, and utensils can also free up cabinet space and add character to your kitchen.
5. Incorporate Reflective Surfaces: Mirrors and glass can visually expand your kitchen by reflecting light and views. Consider mirrored backsplashes or glass cabinet doors to create a sense of depth and openness.
6. Choose Slimline Appliances: Compact, slimline appliances can save a significant amount of space without sacrificing functionality. Look for appliances designed specifically for small kitchens, including narrower dishwashers, ovens, and fridges.
7. Seamless Integration: Integrating appliances and storage into your cabinetry can create a sleek, uncluttered look. This approach not only maximises space but also contributes to a more cohesive and sophisticated design.
Implementing these design strategies can transform even the smallest Gold Coast kitchen into a space that feels spacious, welcoming, and perfectly suited to your lifestyle. The key is to blend functionality with personal style, creating a kitchen that you’ll love to use and share with others.
Smart Storage Solutions
In the quest to maximise space within small Gold Coast apartments, smart storage solutions play a pivotal role. Clever storage not only helps in decluttering and organising the kitchen but also enhances its overall functionality and aesthetic appeal. Here are some innovative storage ideas to consider for your kitchen renovation:
1. Hidden Cabinets and Pull-Out Units: Utilise every inch of available space with hidden cabinets and pull-out units. These features can be seamlessly integrated into your kitchen’s design, offering a sleek look while providing ample storage for your essentials.
2. Vertical Storage Options: When horizontal space is limited, vertical storage becomes invaluable. Installing tall cabinets and shelves that reach up to the ceiling can dramatically increase your storage capacity. Utilise wall-mounted racks for pots, pans, and utensils to keep them accessible yet out of the way.
3. Corner Drawer Solutions: Corners are often underutilised in kitchen designs. Innovative solutions like carousel units or Le Mans corner systems can transform these awkward spaces into functional storage areas.
4. Under-Sink Storage: The area under the sink is typically reserved for cleaning supplies but can be optimised with custom organisers and pull-out bins. This ensures that every possible area of the kitchen is put to good use.
5. Overhead Cabinets: Extending cabinets all the way to the ceiling not only offers more storage but also draws the eye upwards, creating the illusion of height in small kitchens. Choose cabinets with glass fronts or open shelving for a lighter, more open feel.
6. Space-Saving Appliances: Opt for appliances that are designed to save space without compromising on functionality. Integrated appliances can be concealed within cabinetry, and slimline models are available that occupy less physical space.
7. Multi-functional Furniture: Furniture that doubles up in function can save considerable space. For instance, a kitchen island with built-in storage can serve as a prep area, dining table, and storage unit all in one.
By incorporating these smart storage solutions, you can ensure that every square centimetre of your kitchen is utilised efficiently, making your small space both functional and stylish. These ideas not only cater to the practical needs of a modern kitchen but also align with the Gold Coast’s lifestyle, where efficiency and aesthetics go hand in hand.
Choosing the Right Materials and Appliances
Selecting the appropriate materials and appliances is crucial for any kitchen renovation, especially in small spaces where every choice can significantly impact the overall functionality and style of the kitchen. For Gold Coast apartments, where the atmosphere is influenced by the coastal environment, it’s essential to choose materials and appliances that not only suit the aesthetic but are also durable and space-efficient.
1. Durable and Easy-to-Clean Materials: Opt for materials that can withstand the humid Gold Coast climate while being easy to maintain. Quartz countertops, for example, offer durability and are resistant to stains and scratches, making them ideal for busy kitchens. Similarly, glass splashbacks are not only stylish but also easy to clean.
2. Space-Efficient Appliances: Look for appliances designed for small spaces, which can offer the same functionality without occupying too much room. Compact dishwashers, combination ovens, and under-counter fridges are excellent choices that can be integrated into cabinetry to save space and maintain a streamlined look.
3. Reflective and Light-Coloured Surfaces: To make your kitchen appear larger and more open, select materials with reflective surfaces such as polished stone or stainless steel. Light-coloured cabinetry and tiles can also help to brighten the space and create an illusion of depth.
4. High-Quality Hardware: Don’t underestimate the importance of quality hardware. Soft-close hinges and drawer runners can significantly enhance the functionality and longevity of your kitchen cabinets, reducing wear and tear.
5. Eco-Friendly Options: Consider environmentally friendly materials and appliances with high energy efficiency ratings. Bamboo flooring, recycled glass countertops, and energy-efficient LED lighting are sustainable choices that can reduce your carbon footprint while ensuring your kitchen is both beautiful and functional.
6. Flooring Options: Choose flooring that is both practical and aesthetically pleasing. Porcelain tiles are a durable option that comes in a variety of designs, mimicking the look of natural stone or wood without the maintenance. For a warmer feel, consider engineered wood floors, which are more resistant to moisture and temperature changes than solid wood.
By carefully selecting materials and appliances that align with your needs and the unique aspects of the Gold Coast lifestyle, you can ensure that your kitchen renovation is a success. These choices not only affect the look and feel of your kitchen but also its usability and longevity, making them key considerations in the renovation process.
Working with Professionals
Embarking on a kitchen renovation, especially in the confined spaces of Gold Coast apartments, can be a daunting task. While DIY projects can be tempting, the expertise and guidance of professional joiners and designers are invaluable. Here’s why partnering with professionals like BJF Joinery is crucial for the success of your renovation project:
1. Customised Solutions: Every kitchen space is unique, and professionals can offer customised solutions that perfectly fit your specific needs and space constraints. They have the experience to maximise functionality and style, ensuring every centimetre is utilised effectively.
2. Expertise in Materials and Design: Professionals stay abreast of the latest trends, materials, and technologies in kitchen design. They can advise on the best materials for the Gold Coast climate, balancing aesthetics, durability, and maintenance requirements.
3. Avoiding Costly Mistakes: Mistakes in a DIY renovation can be costly and time-consuming to rectify. Professionals bring precision to the planning and execution stages, avoiding common pitfalls and ensuring the project stays on budget and schedule.
4. Access to Quality Resources: Professional joiners and designers have access to high-quality materials and appliances, often at a more competitive price than retail. Their relationships with suppliers can also mean a wider selection of options, giving your kitchen a unique and personalised touch.
5. Compliance and Safety: Kitchen renovations involve electrical, plumbing, and sometimes structural work, requiring compliance with local building codes and standards. Professionals ensure that all aspects of the renovation meet these requirements, prioritising the safety and legality of the project.
6. Project Management: Renovating a kitchen involves coordinating various tradespeople and schedules. Professionals can manage these complexities, ensuring a smooth process from start to finish. This not only saves time but also reduces the stress associated with managing a renovation project.
Working with a team of experts like BJF Joinery provides peace of mind, knowing that your kitchen renovation is in capable hands. Their expertise ensures that your vision for a stylish, functional kitchen in your Gold Coast apartment becomes a reality, with the project executed flawlessly and efficiently.
