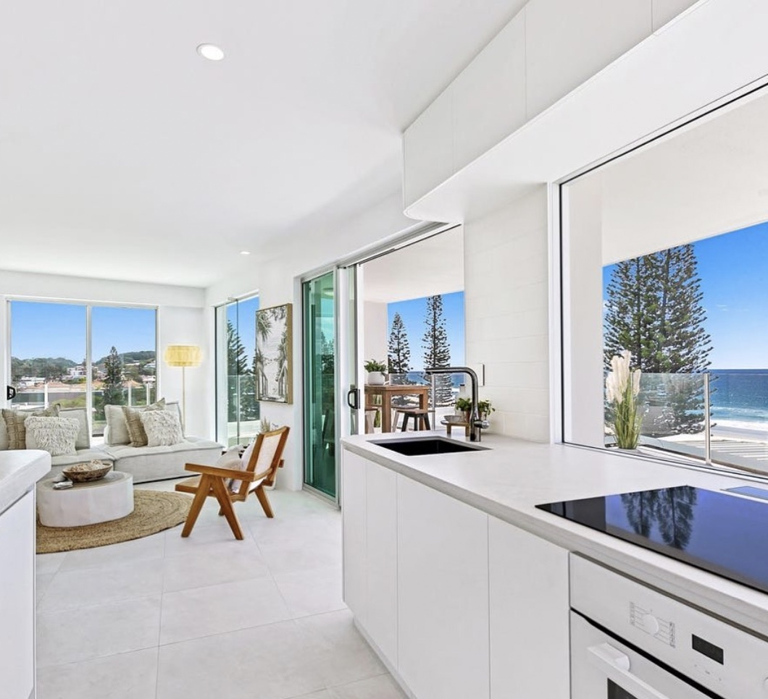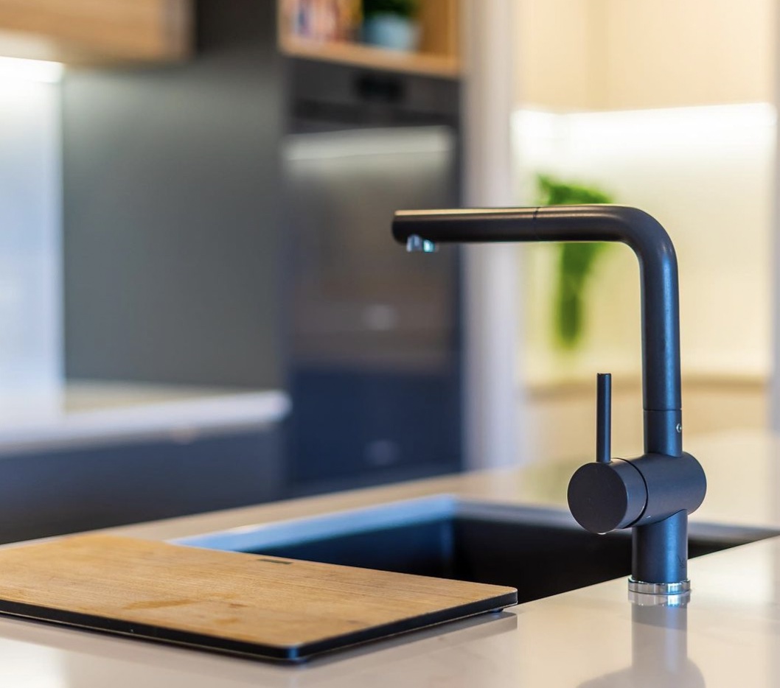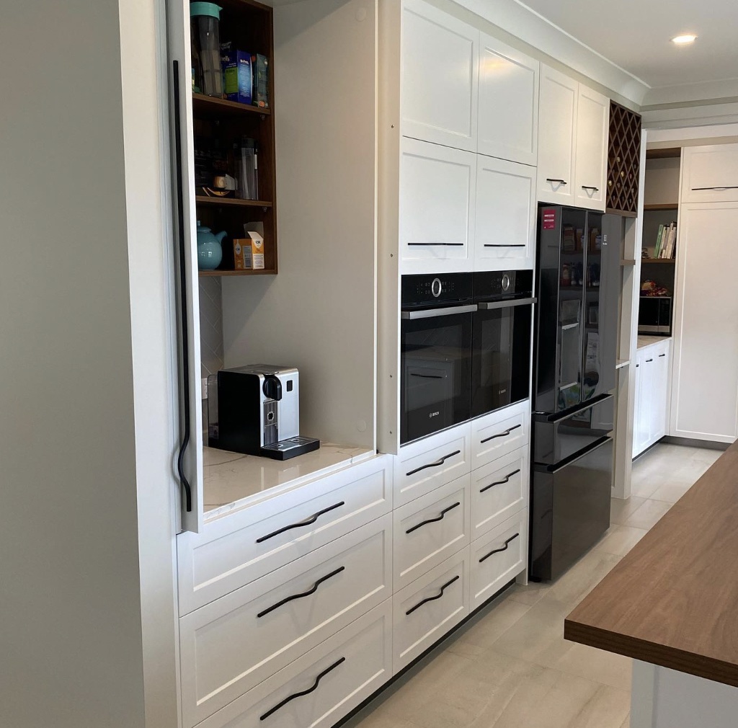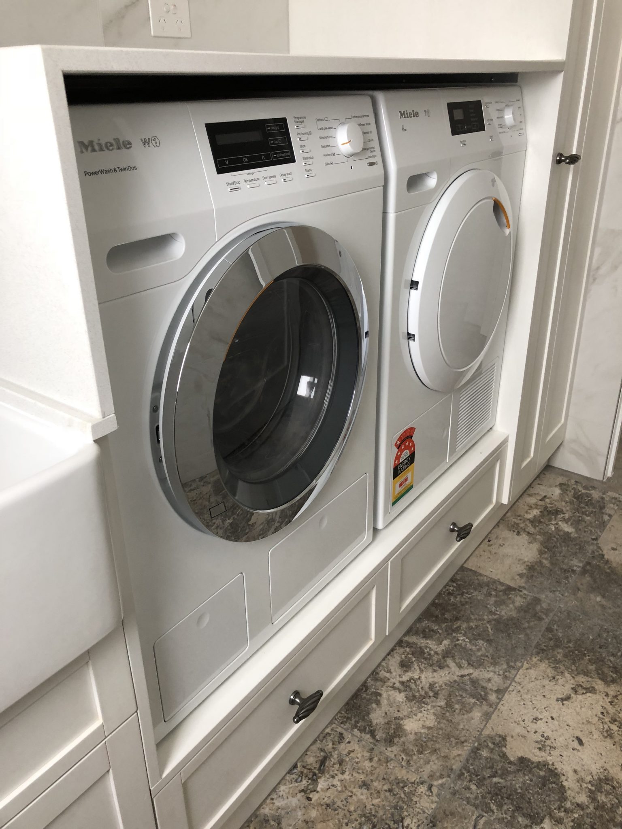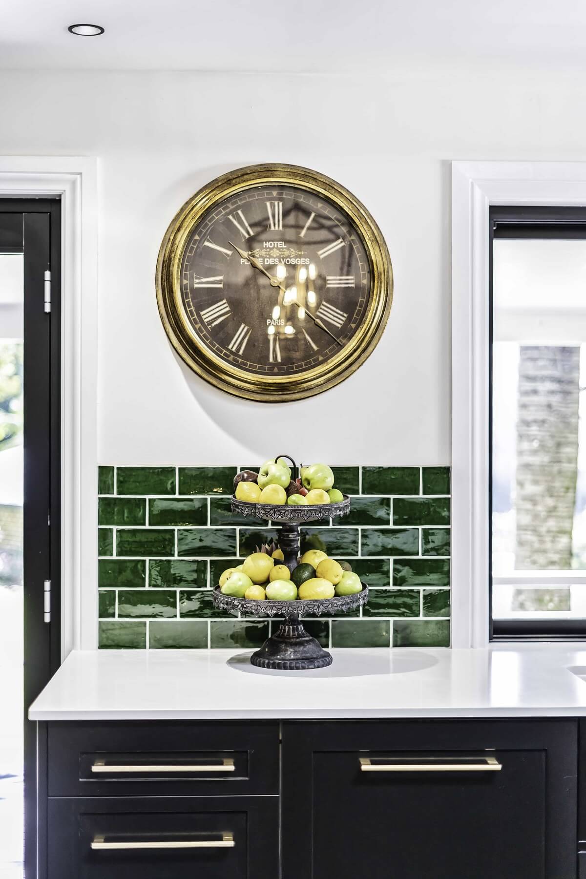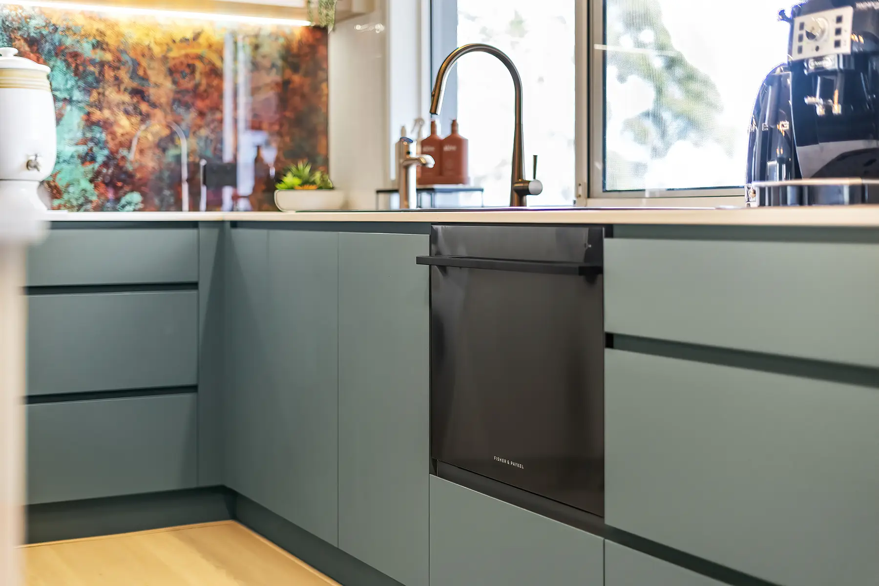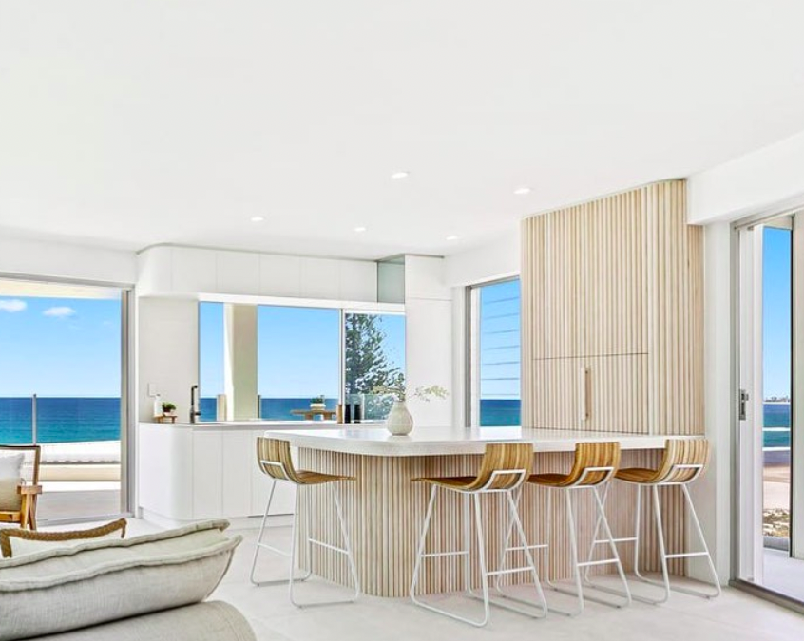Introduction to Colour Psychology in Kitchen Design When embarking on a kitchen renovation or design…
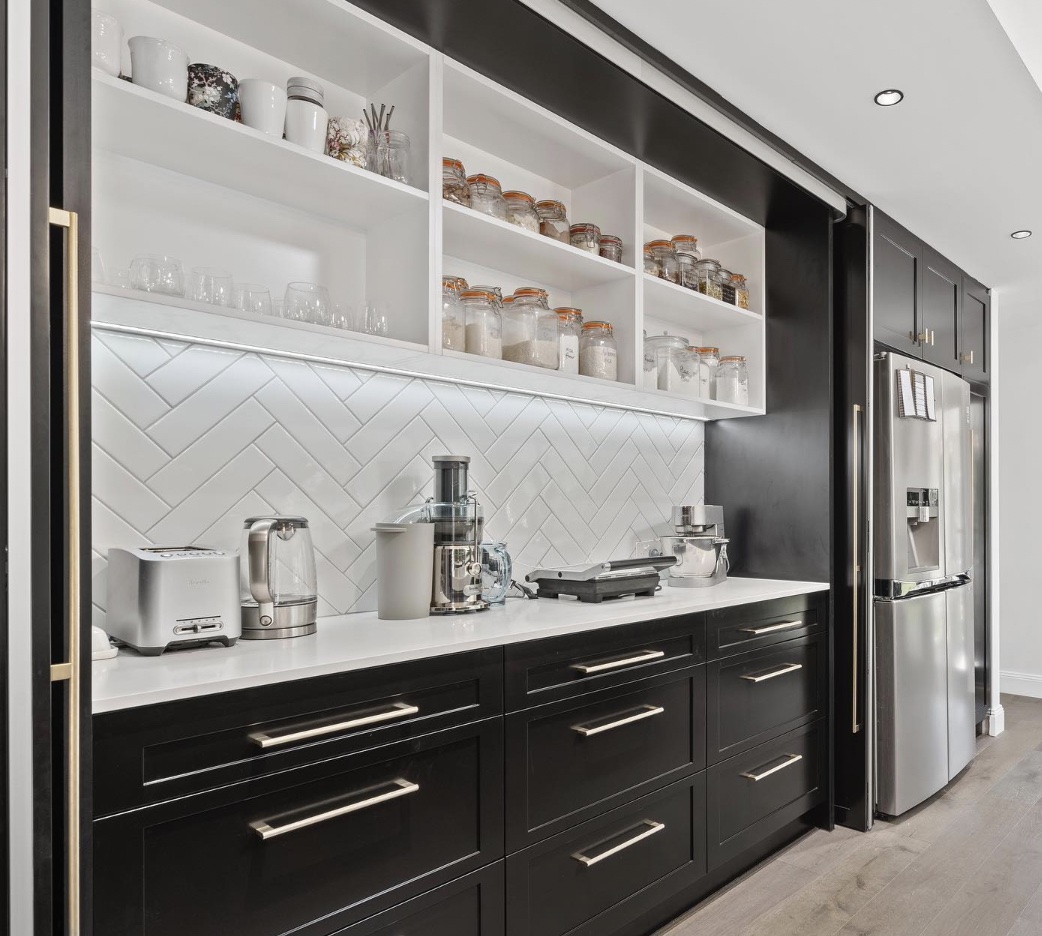
Design masterclass: secrets to creating the ideal kitchen and laundry.
When it comes to renovating our homes, the kitchen is always at the top of the list, being the heart of our home. Due to how much time is spent in the kitchen daily, for a range of varying activities, it is vital to ensure the kitchen is a highly functional space as well as being aesthetically pleasing. The laundry, however, can at times be overlooked due to it being seen as primarily a utilitarian area that is utilised only for those mundane tasks like washing, folding, and ironing.
However, by renovating your laundry you can increase the value and overall appeal of your home to potential buyers and create the most ideal functional and efficient workspace to help you power through your day-to-day laundry duties with ease.
Regardless of the size of your kitchen or laundry areas or whether you’re renovating or completing a new build, it’s important to ensure your laundry and kitchen spaces are both functional and practical for maximum gain. These two spaces have the ability to impact the smooth running of your household, so most importantly you need to get it right from a design
perspective prior to commencing construction.
There are many design elements that must be considered when designing a new kitchen and/or laundry space within your home. Follow this professional advice to ensure you are capitalising on both the functional and aesthetic side of designing these two important rooms in your home. Professional advice is what will set your kitchen and laundry renovation apart. Here is our design masterclass on how to create the ideal kitchen and laundry in your home.
Let’s start with the kitchen:
Locate your kitchen to achieve the desired orientation.
As the kitchen is utilised at varying times throughout the day—you want to think about locating your kitchen in the most practical way possible. This means if you get the northern sun in the morning you want to ensure you factor this into your design so you can enjoy a well-lit space at important hours of the day. This is great for temperature regulation too and saving on energy costs as you can get that morning sun on a winter’s day which can warm the floors and bench top without the need to turn on the heat.
When locating your kitchen, it’s also vital to ensure you are not jeopardising the orientation of adjacent or surrounding living or dining areas within your home. Factor in all surrounding rooms and choose accordingly to ensure the most practical yet beautiful kitchen location is selected. Decide where you can get the best summer breeze and the ultimate view of the afternoon sunset too. You will be thankful when you’re able to reduce your annual energy bills for locating your new kitchen in a professional manner! Another option is to look for a kitchen location where you can achieve constant, even light during waking hours. You may be able to lean on the adjacent areas or neighbouring windows to achieve this in your kitchen space. Selecting the ultimate location is very personal to your space, so it’s best to consult with a professional on how to make a wise choice for your kitchen location for an upcoming renovation or rebuild.
Ensure surrounding room cohesiveness.
Create a hierarchy of tasks that are most important to least important when designing your kitchen space. For example, placing the laundry and kitchen close-by in a neighbouring room for example will allow you to hear when your load of washing finishes while you’re making lunch. These factors are all very important for the energy and flow of your home. Maybe you like to have your dining table close by to the kitchen so you can easily serve food and entertain simultaneously. If you have children and they like to play out in the yard after school, you probably want to factor in windows and/or doors to make this a highly visible area while you’re cooking or catching up on computer work on the kitchen island. Again, this task will be very individual to each household so being able to mentally rehearse this prior to engaging the professionals, will be able to set you up for success. Imagine exactly how you want the space and what elements will make it highly practical and convenient for you on a daily basis. Every prerequisite may not be achievable but your top 5 most important elements just might be. You don’t want those daily reminders that you didn’t plan your renovation well—so we can’t stress this enough, give this element in-depth thought prior to committing to your new build or renovation design plan.
Consider your plumbing arrangement.
Optimising on your plumbing arrangement will allow you to save time and money during and post your kitchen renovation. Locating your wet areas near each other including bathrooms, laundries, and kitchens—then putting the hot water unit near those rooms, will mean hot water is delivered faster. This will also save you immensely on energy and water bills long term. If you have a double storey home, it pays to think vertically as well and put wet areas over the top of other wet areas. For example, putting the kitchen under the bathroom or the laundry under the master bedroom ensuite. This will save you immensely on insulation costs and the job will be completed sooner due to a simpler design approach. If this isn’t an option for you, you do have the option to put heat traces on lines if your hot water runs are getting too long. This is basically a type of insulation on the pipework to keep your plumbing reliable.
Know your dimensions.
Remember that every kitchen is designed utilising some material that comes in the form of sheets—such as kitchen carcasses, cupboard fronts, drawers and benchtops which all are flat material initially. Flat-pack or off-the-shelf kitchen solutions can pose some risks and can be very difficult to navigate without having experience in this field. Engaging a professional joiner to create your kitchen is the ideal route to take for optimal design success and to achieve appropriate end functionality in your space. A joiner will often work to modules of 300mm or 600mm and will help you utilise standard sizes and minimise wastage with materials.
See below for some dimensional criteria of common elements within your kitchen:
- Standard below-bench kitchen cupboards are 600mm deep.
- Standard above-bench kitchen cupboards are 300mm deep.
- Use 900mm as a minimum kitchen benchtop height (depending on the height of the residents this can be customised, taller people like higher designs!).
- Your overhead cupboards will be between 600mm and 700mm above your benchtop. Check your rangehood and set out requirements to choose this height as they have an outlined ‘drawing moisture up’ distance that needs to be factored in.
- Fridge recesses generally require an 800mm depth, this is deeper than standard joinery.
- As standard, allow 900mm width and 1800mm height for fridge recesses for maximum suitability to cater for a broad range of fridge brands.
- Appliances such as dishwashers, ovens and cooktops are generally 600mm wide. This may change if you opt for the 900mm versions.
- In galley kitchens, allow 1,100 – 1,200mm between benchtops. If you opt for smaller, you’ll have difficulty opening drawers and cupboards doors opposite one another.
- If using stone benchtops, know the slab sizes of your preferred brand to avoid joins within benchtops. This will help to minimise waste as you’ll generally have to pay for the entire slab.
- Island benches that are shorter than 2,400mm look thickset. Change the width if you don’t have the space for that size island. Make it a square shape too so it appears more proportionally balanced in your kitchen space.
It’s time to select the most appropriate appliances.
Often clients will have a strong preference of what type of stove top they would like in their kitchen. For example, you may be accustomed to cooking on gas, induction or ceramic cooktops—or have a desired type of oven in mind. A hot tip when selecting new appliances is to pay attention to the star rating tools used to provide energy information on the appliances—as any energy savings during their regular use will save you immensely money long term. Another element you should factor in is your new appliances WELs rating, which will help you save water. WELs is Australia’s water efficiency labelling scheme. It allows consumers to compare the water efficiency of different products by requiring that certain products have water rating labels at the point of sale or display/advertising. Saving on energy and water bills long term is very important and your bank account will be thankful that you did!
Now for the laundry:
Successfully locate your laundry.
Selecting the best location for your laundry is vital in order to create a functional floor space for your home. Regardless of your laundry design choice (which may be sleek / integrated into your butler’s pantry, a hidden hallway laundry or even a European style sundrenched laundry with its own expansive room)—when renovating or adding a new laundry into your home the location deserves due consideration.
Preferably, the laundry should be located away from main living areas and bedrooms to keep noise disruption to a minimum. It’s vital to keep these locations as peaceful as possible as they are designated rest areas within the home. If you have a multi-level home, try incorporating a laundry chute to allow for easy access to the laundry, which will also aid in keeping your home tidy.
If you don’t have the luxury of having your laundry in a separate room in your home—consider incorporating the laundry area into another room of your home, preferably your kitchen or a bathroom. If this also isn’t a viable option for your home—an expert laundry designer at BJF Joinery can look into a custom cabinetry/laundry solution which can be strategically located at the end of a hallway or living space. This smart design will increase the value of your home and improve the functional flow of your space.
A vital element when choosing the location of your laundry is doing your best to ensure that the location of your laundry has adequate access to natural light (for drying, mould issues and hygiene purposes), ventilation and an external drying zone or potentially a clothesline (this will vary depending on size restraints).
Many existing homes have allocated spaces for a laundry; however, many are opting for a more integrated approach to optimise space availability in their home. BJF Joinery has a team of skilled designers who can work within any parameters to help determine the perfect place to locate your new laundry room.
Laundry layout tips.
After successfully deciding to locate your new laundry, it’s time to move on to securing the ideal laundry layout. A good laundry design will have sufficient space for storage as well as adequate room to complete those everyday laundry tasks such as, washing, folding and drying. By implementing a layout that channels good design flow you will be able to increase productivity and reduce double handing. Having adequate storage space is important along with allowing for enough bench space to optimise storage capacity and functionality. In a dedicated laundry, consider including a broom cabinet, a linen closet, a built-in ironing board and possibly additional overhead cupboards for cleaning and laundry needs. This type of custom designed cabinetry will save floor space and give you more room to move.
If you want to incorporate greenery, open shelving to display houseplants is a great design feature. If you have an active family a laundry mud room area is ideal if you have direct access to the exterior of your home through the laundry door. This will save you from needing to undertake a big clean-up after your children return home from the beach or afternoon sports.
Select the ideal laundry appliances.
Firstly, selecting appliance combinations that best suit your laundry space is ideal prior to committing to the purchase of your laundry appliances. You need to consider—your preferences, do you want a dual washer and dryer, a front loader washing machine and separate front loader dryer, or a high-capacity top loader to use in conjunction with the clothesline out the back. Integrating your laundry appliances may be an option too for a sleeker design. From there, inspect the energy ratings and water consumption ratings to make an informed choice. If you can save some money on water and energy bills long term this is a massive plus!
Factor in style cohesion.
Consistency and room harmony is important to factor in for any home interior—and the laundry is no exception. If your laundry is adjacent to the bathroom or close by to your kitchen, utilise materials and surfaces from these areas and duplicate them in your laundry renovation for complete design cohesion. For example, opt for a similar colour scheme and finish for door fronts, bench tops, taps, and splashbacks etc. to ensure style consistency and design cohesion throughout your home. Even the floor should be similar or the same throughout if possible as this flow will allow you home to feel expansive and classic. Once you have the design cohesion in check, don’t be afraid to inject some personality into your laundry space with interior decor. A feature pendant light, your favourite artwork, candles, soaps displayed in glassware, and greenery in the form of house plants can all help in making your laundry a more enjoyable workspace.
Important advice on waterproofing.
The laundry is a wet room and needs to be waterproofed in accordance with Australian building regulations. Leaks and moisture build-up can damage any laundry and it’s therefore worth engaging a qualified and fully licenced renovation expert to undertake a laundry renovation. Without professional advice when it comes to waterproofing you risk the chance of causing costly damage to your property. Waterproofing can be a major defect in homes when it hasn’t been done right or if it’s been skipped altogether. Adequately waterproofing laundry rooms can be a step sometimes missed in new builds and home renovations when an owner is trying to save on costs. This is not sufficient as the laundry in most households is used daily for washing clothes. This equates to 23% of the household’s water use and is the third top wet room in the home to draw the most water. Laundries can also be damp rooms due to frequent water use and humidity caused by the use of appliances such as the washing machine and dryer. If you are renovating or building new, ensure you engage a professional to waterproof your laundry to safeguard you against overflows and leaks which can cause water damage to surrounding floors and walls in the home.

