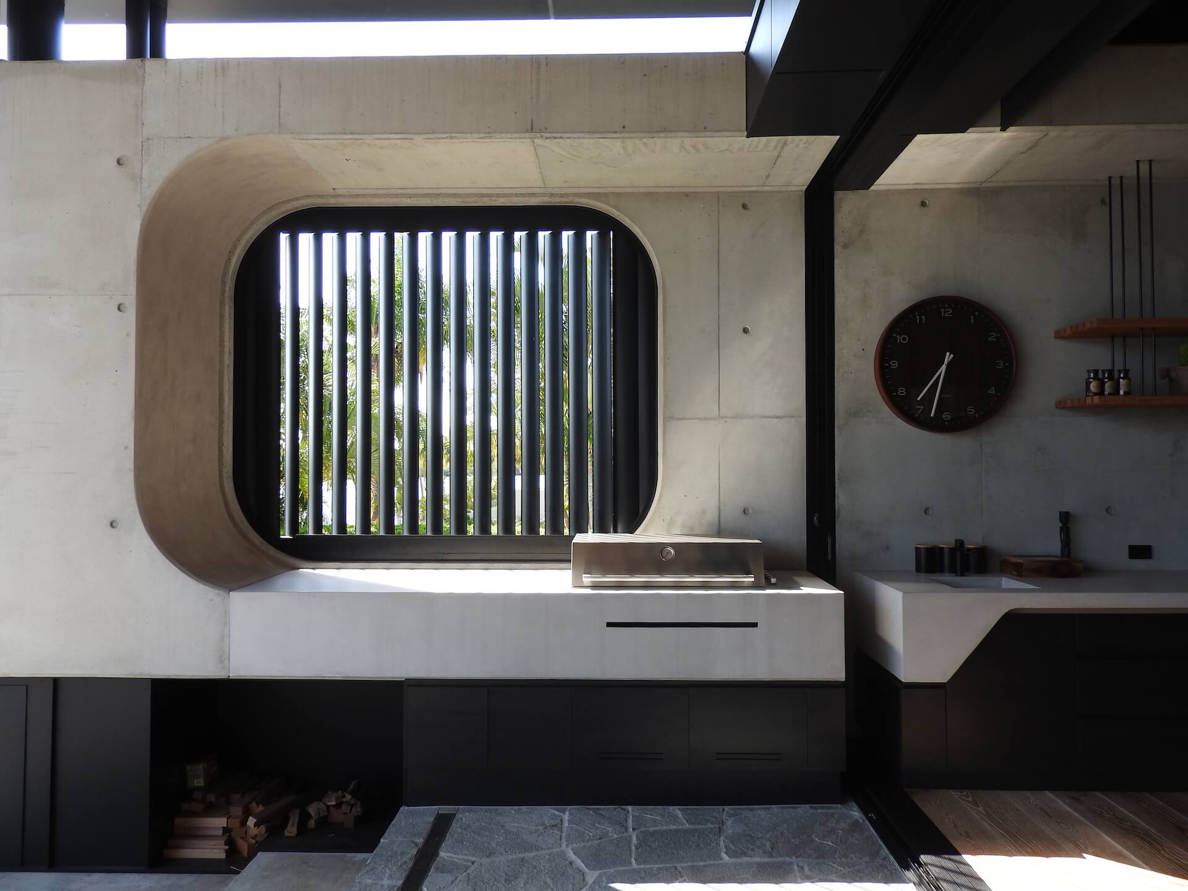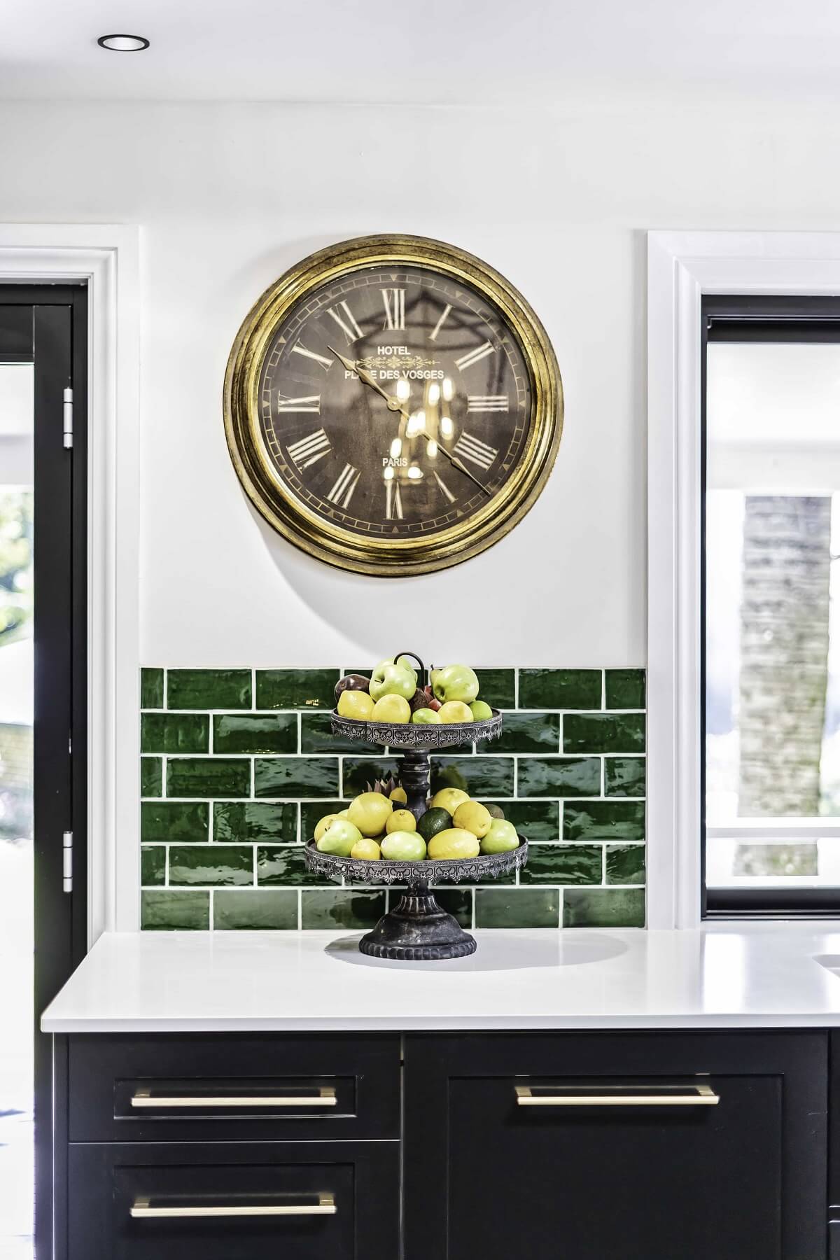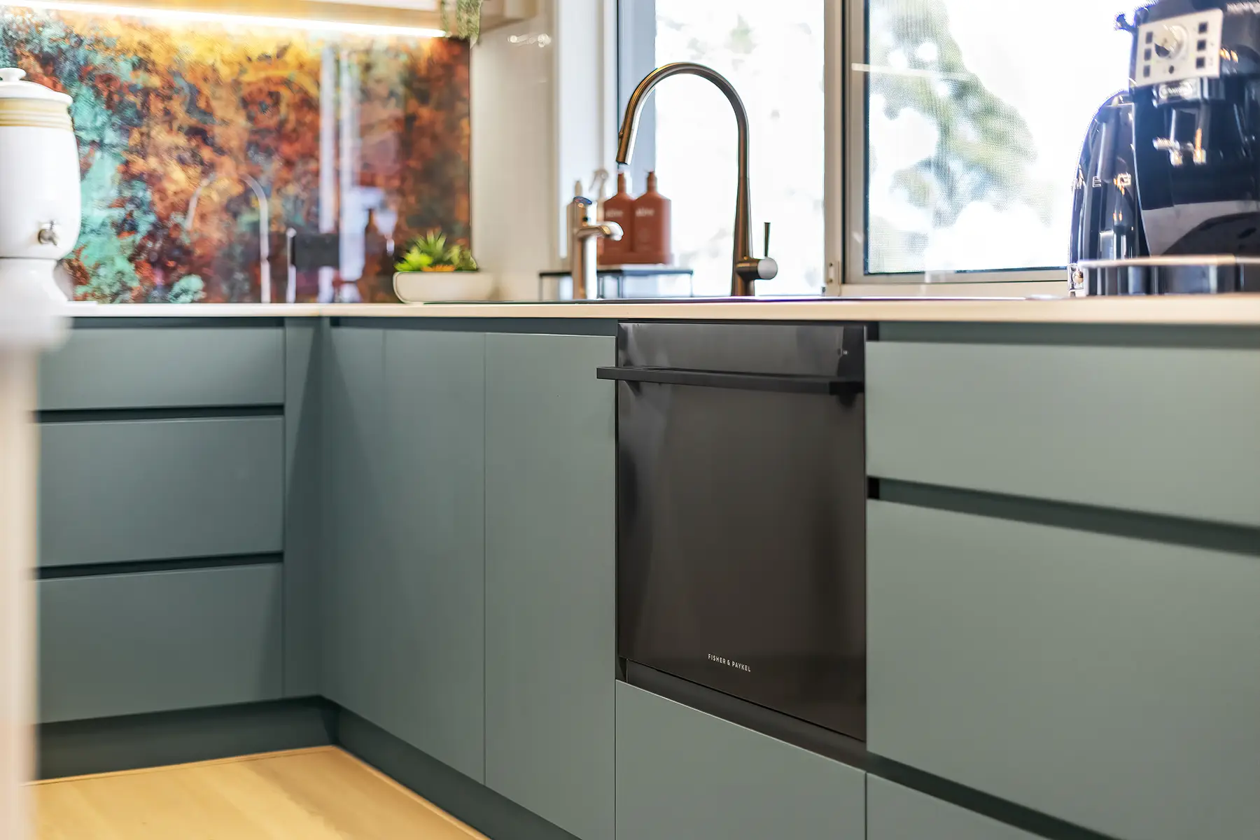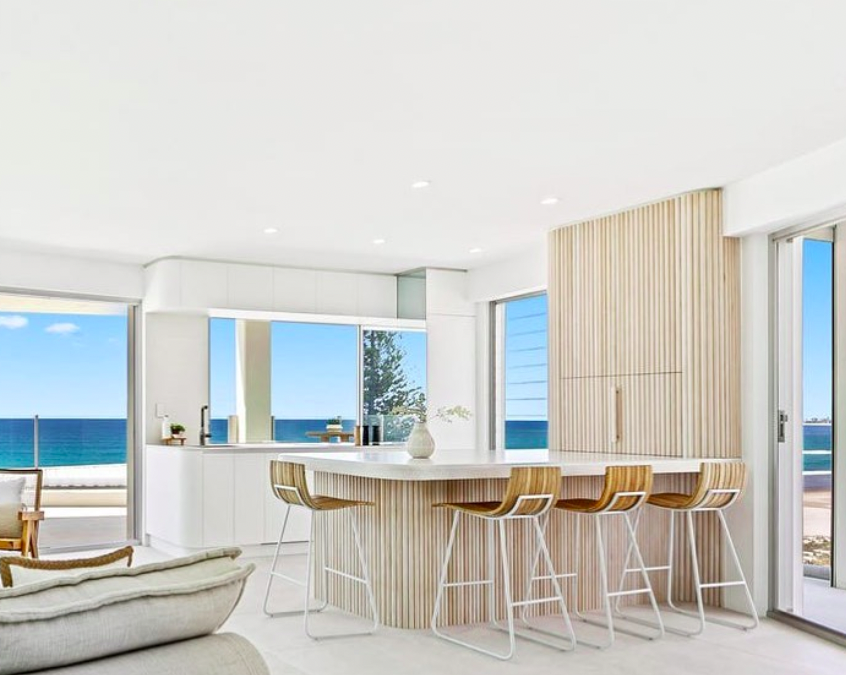Introduction to Colour Psychology in Kitchen Design When embarking on a kitchen renovation or design…

Your industrial kitchen style guide
The rise of popularity of ‘industrial design’ has been seen in all corners of the globe—particularly in inner city locations or the typical industrial or manufacturing areas of town. The industrial style is utilised in numerous art galleries, homes and businesses to create an inviting yet visually appealing space that has a stylistic edge from the incorporation of raw materials and a more minimalist design approach. Industrial kitchen style incorporates antique, reclaimed or replica elements of the pre-robot era—in combination with modern ergonomics and style. If you want to achieve the ideal industrial style kitchen for your upcoming kitchen renovation be sure to follow some tips and tricks outlined in our below style guide.
What is industrial design?
Industrial kitchens are renowned for their raw or unfinished/unrefined look which can even consist of unpainted walls and exposed brick and beams to achieve this sought after industrial aesthetic. ‘Industrial’ generally brings to mind a combination of the brutalist raw concrete of 1960’s car parks and rusty mechanical parts. People are able to save substantially through choosing to embody industrial design when renovating as this contemporary style allows for venting systems, plumbing and wiring to remain exposed for visual effect. Industrial design today is a bit more refined in a sense that you can actually plan the placement of these elements to use them as style features. Traditionally, industrial design is quite rigid and uninviting to many—however, nowadays, industrial design can give you a warm and inviting outcome as technology advancements have made the design strategies of industrial design more rectified.
The birth of industrial design.
The first attributed use of the term ‘industrial design’ was recorded in 1919 and is credited to Joseph Claude Sinel, a self-proclaimed industrial designer. However, many argue that the discipline began at least a decade prior to this. Christopher Dresser is generally considered the first independent industrial designer. Christopher Dresser is an English designer whose knowledge of past styles and experience with modern manufacturing processes made him a pioneer in professional design. Dresser developed the belief that regardless of financial status, all should be entitled to beautiful surroundings, and aimed to produce goods that linked high quality with mass production—such as textiles, furniture, glass, ceramics, wallpaper, and metalware.
Rise in popularity of industrial design.
Industrial interior design became popular mainly because of its interesting and practical origins. It was discovered that old abandoned industrial buildings were a cost effective way to buy a property, which is why many artists purchased these spaces and then proceeded to transform them into art studios and homes. This ‘warehouse to home’ trend began to gain momentum among the general public, due to its vast openness and memorable design. Today, industrial design is sleek, contemporary and warm. It allows you to incorporate raw materials, metals and linear objects into a sophisticated home design theme. This is particularly appealing in modern day kitchens or open plan living spaces. Homeowners adore the organic, rustic and homely look of industrial design, which carries over to authenticity, convenience, and fearless design which create a unique and highly memorable space.
Industrial kitchen design features.
An industrial designed kitchen will suit those who appreciate complex architecture with brutal shapes and forms. Do you want an industrial-style kitchen, but are apprehensive on how to piece it all together without it looking cheap and nasty? Here are some essential design elements that you can incorporate in your upcoming kitchen renovation to achieve a look that you are completely content with.
Exposed pipes and ducts.
To achieve this relaxed and raw design, leave air-conditioning ducts, galvanised steel electrical conduits and copper water pipes visible. This can be done in a stylish yet sophisticated manner by accentuating these materials using bold coloured or black interior paint. Unveiling these usually hidden elements, turns them into a focal point of your industrial kitchen design. Try tarnishing metal beams, braces and columns with standard red oxide primer to avoid corrosion. This metalwork can then be painted a dark colour like charcoal, black or deep blue to create a more cohesive and cleaner look within your home. Industrial design is based on highlighting construction materials of any nature—so elevate your design by considering using old pipes as decor. This may seem unrefined, but it can actually give your space that stylistic edge. Browse through a range of industrial design inspiration imagery online to get fantastic ideas for your upcoming kitchen renovation.
Woods and metals.
Metal and timber elements are critical style features that tie together the industrial design elements of a home. The combination of wood and timber elements will ensure you blend your kitchen design cohesively together with warmer harmonious tones and earthy style interiors. The basis of many sleek industrial designed kitchens is the natural construction components such as timber or metal which are then teamed with factory made products such as concrete and enamel. To ensure you nail your industrial kitchen design brief there needs to be an honest and unconcealed display of building materials and engineering elements such as timber flooring, open shelving, featured brackets, and timber or steel beams.
Open plan design.
The industrial kitchen must have an open plan design to achieve an authentic look. If you already have this within your home or business, fantastic! You definitely will have a head start. However, if you don’t have this open plan design already—not to worry—as you can create this by joining two existing rooms together if possible. More often than not this can be as simple as removing a boundary wall. If you have a dining room adjacent to your kitchen or a connecting entrance separated by a wall—have these removed to create that open plan feel.
Blending new and old.
When achieving your industrial look and feel for your upcoming kitchen renovation or home design—you most likely will have to introduce new elements to coincide with some older elements. For example if your space is equipped with metal framed windows or very industrial heavy doors that is fantastic and means you are already on the right track to achieving your ideal industrial style kitchen. If it doesn’t have these features or they are damaged and unappealing in nature—they can be added into your space. Try incorporating new, beautiful and tall metal windows or doors in your kitchen. Try to match the style, colour and proportions of your space by introducing new glass partitions within the property. Black metal framed doors or Crittall doors are textbook industrial chic. Analyse your space to see what you’re working with. If you do have good bones—keep what you can, then try to give some of these elements a new lease on life with a fresh coat of paint to elevate their architectural appeal.
Black or textured feature walls.
The colour black or variations of this shade are heavily utilised throughout industrial design kitchens or open plan living spaces. Dark colours can be stylish in the kitchen or surrounding living areas because they create a cozy and comfortable atmosphere. Black is an incredibly versatile colour that allows for complete styling freedom too. Wooden textured feature walls, created by raw wood cladding—can also give interest to your space and look wonderful when paired with the open and airiness created by black framed glass dividing walls. These wooden feature walls generally consist of long, thin, flat or rounded pieces of wood to create texture and architural edge within your space.
Limit the use of colour.
Stay true to the industrial design theme by mostly keeping all elements in your space black and white. Then complement this monochromatic feel with neutral colours or wood tones. This will keep your design theme authentic. As the original buildings where this style was born (warehouses/garages) were designed for the sole purpose of working. This means they don’t boast an overly sophisticated or colourful design as they were never intended to be extravagant in design.
Polished concrete.
Polished concrete is one of these seamless, sleek surfaces that are minimal but highly effective in a visual sense. This is a particularly great choice for industrial style kitchen renovations as it’s authentic yet highly practical for a high traffic space within your home. Polished concrete is extremely strong, and won’t be affected by heavy foot traffic. Damage to the flooring is pretty much impossible, and no scratches or chips can affect its aesthetics either. Polished concrete can be used throughout your entire home if you want to keep it cohesive—kitchens, bathrooms and living spaces. It can be dressed up with matts or drapery or left in its rawest form of beauty.
There are many variations available in polished concrete that will give you a sealed and finished result or one that is more exposed (such as exposed aggregate). You can even use polished concrete on both walls and floors collectively within your space to create a memorable design. Polished concrete flooring looks fantastic with black fittings in your industrial kitchen.
Incorporate meaningful objects.
Don’t be afraid to incorporate objects into your interior design such as musical instruments, striking sculptures or objects that are relevant to the history of your space. If your building was once a wool shed or post office—incorporate objects into your space that foreground this historical significance. Vintage style ladders attached to open shelving which portrays a variation of kitchenware and cooking utensils is also true to the industrial kitchen design style. Adhering brass pan rails to your wall or belaying this from your roof—acts as an iconic industrial design element that is highly recognised as belonging to this style on an international scale. Any vintage collectable items you find at thrift stores or which are family heirlooms can be displayed as art in your industrial kitchen space. These look especially impressive when they are back-lit.
Lighting.
The main idea of a lighting plan in an industrial kitchen renovation—is for it to work cohesively with your architectural features. LED strip lighting hidden behind joinery and structural elements will give the space a moody and calming ambience. Once the mood element of your lighting plan has been established, it’s time to incorporate functional task lighting that will allow your space to be comfortable and easy to use on a daily basis. Focal point industrial lighting fixtures can then be added into the equation. Such industrial bulbs can be incorporated into your kitchen in the form of chandeliers, single or clustered bulbs. Clustered together designs can boast exposed cables which can be a real design feature for your space. Neon lighting can make your industrial style kitchen really interesting too, as it can be made bespoke with personal messages for your wall. Neon lighting really encapsulates that commercial to residential blurred line design. The lighting structure of any contemporary industrial kitchen must also be multilayered in order to be effective. Mix and match industrial lighting options by a range of online or in-store retailers to achieve your perfect result.
Industrial kitchen design checklist.
Below is a simple checklist of built-in design elements and style ideas to incorporate into your upcoming industrial kitchen renovation design to achieve a striking end result:
- wire mesh inserts for cabinet doors
- shaker style doors – painted with a matte finish or clear two-pack polyurethane finish to show off feature grain timber
- celebrate textures – concrete, timber or metal
- some contrasting cabinets in an overtly industrial style if the rest of your kitchen is to be sleek and modern
- subway or brick patterned tiling adds an industrial vibe
- reclaimed wood can make a fantastic feature door or wall
- use a mixture of open shelving and closed cabinets
- exposed barn door fittings instead of pocket sliding doors
- antique light fittings and vintage filament light bulbs
- blackboard wall
- metallic textures
- enamelled items
- industrial style bar stools or handmade metallic stools
- accessories such as old cast iron bakeware or domestic scales, antique commercial scales, utensils and mechanical parts, replica mid-century industrial stools
- concrete items – light fittings, storage canisters or planter pots, for instance
- hanging rails for pots and utensils
- add greenery to balance out the industrial elements in the form of houseplants or art.
If you are looking for a reliable kitchen renovation team devoted to helping you overhaul your existing kitchen design in a timely and cost effective manner—contact BJF Joinery today to discuss more!


