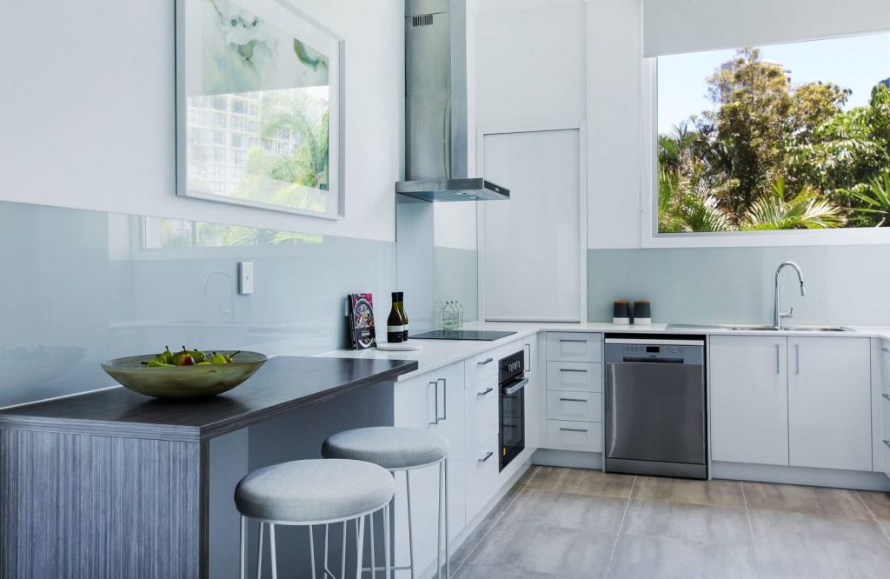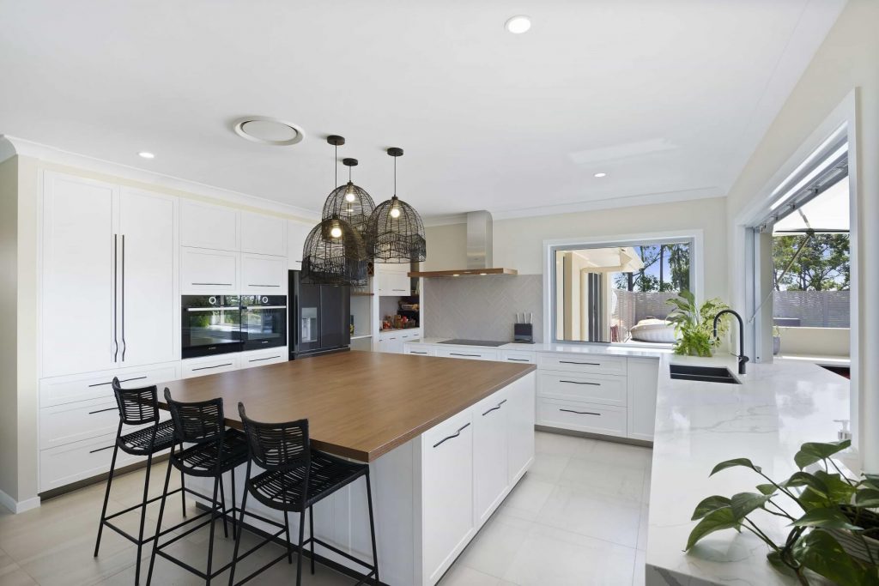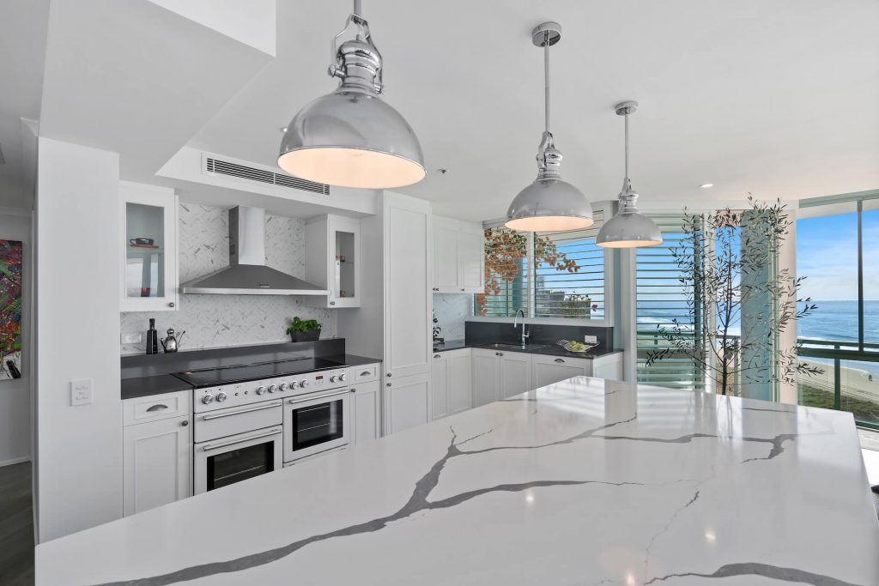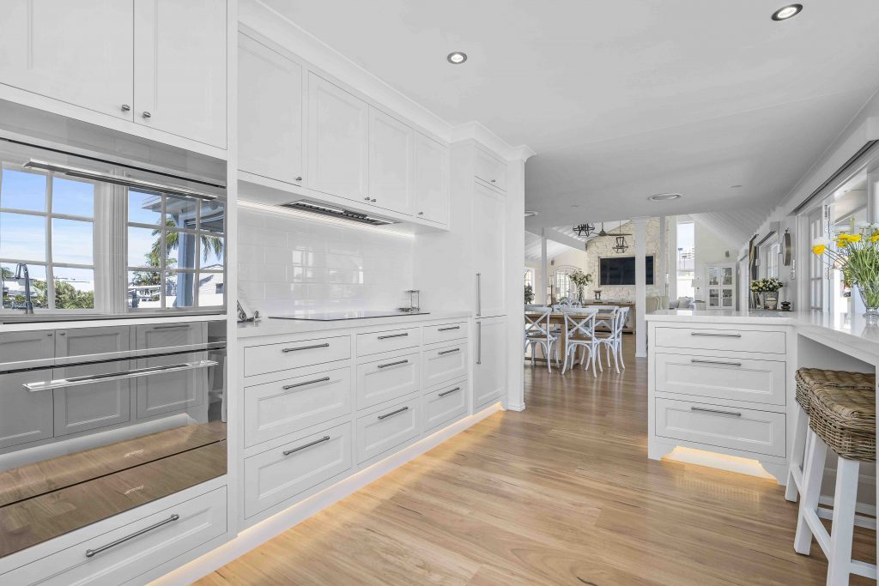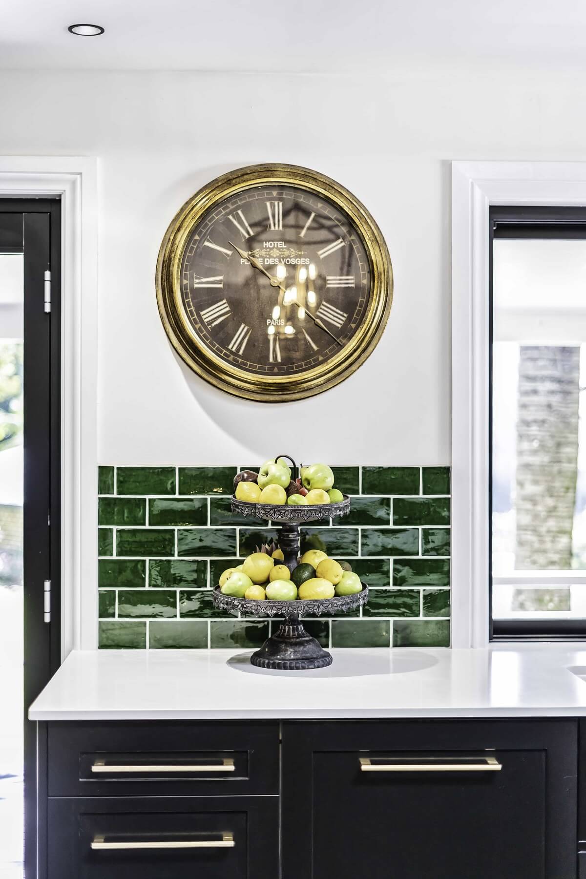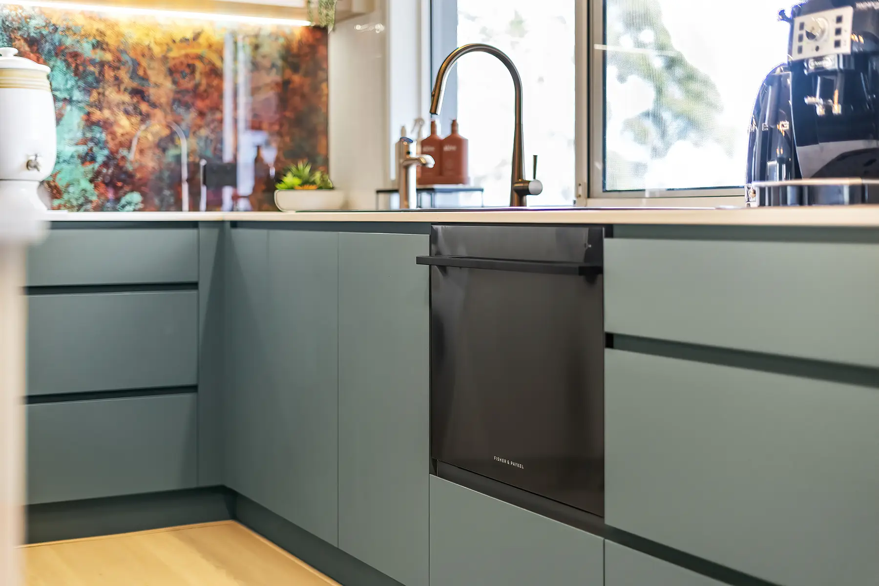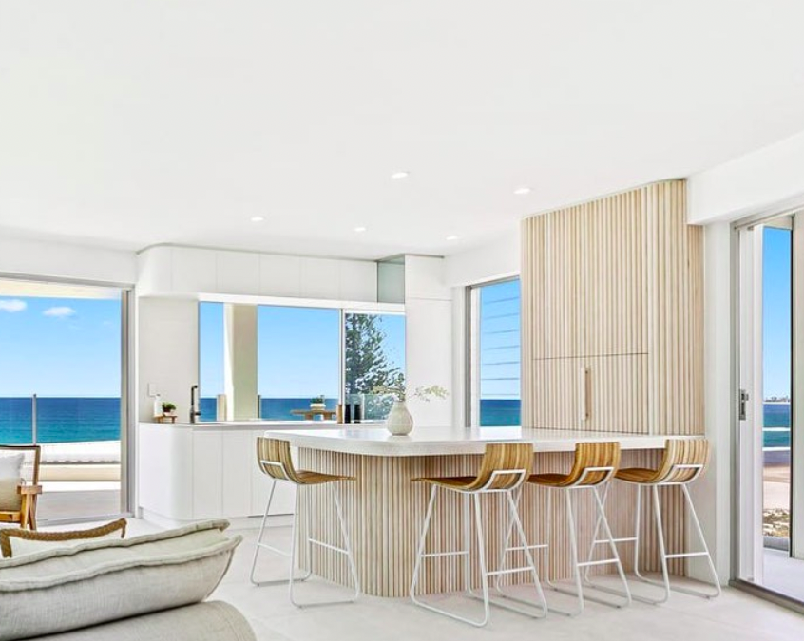Introduction to Colour Psychology in Kitchen Design When embarking on a kitchen renovation or design…
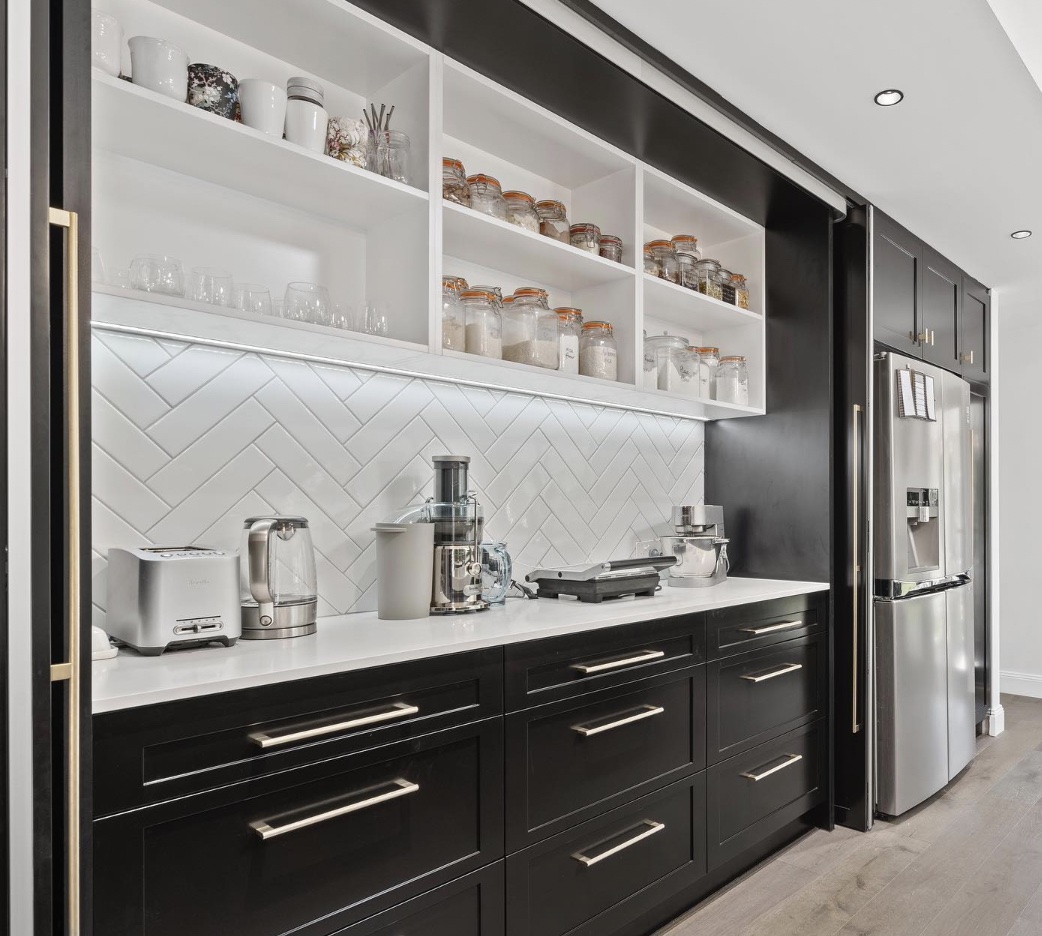
Unexpected design details you should get right—from a kitchen design expert.
Designing a kitchen is an ever-evolving learning process especially if it’s your first attempt! This is mostly because of how we use our kitchen—the heart of our home—which is a busy focal point in any household, therefore, intensive thought is required when planning a kitchen to ensure you’re happy with the end result. Kitchens are now highly utilised family spaces, used for cooking, obviously—but also entertaining, dining, work and of course unwinding. So, planning a kitchen renovation in great detail from the outset is a must!
Here at BJF, we have learnt over the years from an array of our top kitchen designers on how to expertly define the process of kitchen design—where to start, and what not to forget about during the process of designing your new kitchen. Below we will take you through the design process in a step-by-step manner so that you can take all your creative kitchen design ideas and marry them together with practical elements to create a perfectly balanced family-friendly room.
Rangehood strategies
Whether integrated underneath the cabinets or suspended over a kitchen island, the rangehood is the unsung hero in the kitchen, rarely appreciated for the crucial role it performs in eliminating the airborne grease, smells, smoke, and heat produced during meal prep. If you’re getting ready to upgrade old appliances like dishwashers and refrigerators as part of a kitchen renovation, don’t forget the rangehood—it deserves consideration, too!
Rangehoods use fans to draw up grease and smoke, along with food odours and excess heat, but not all hoods perform this task equally. The difference between average and effective models largely depends on the type of ventilation available: ductless or ducted. Ductless models do not vent to the outside of your house. The fan on a ductless range hood draws in air and circulates it through a charcoal filter, which traps grease and some odours, but it’s usually not as effective as a rangehood that vents outside. The less expensive of the two styles—the ductless rangehoods can cost as little as $100, up to thousands of dollars. Ducted range hoods are more effective than their ductless counterparts, and they, too, vary widely in price. Ducted rangehoods draw in cooking air, then whisk it outside your home via a wall vent—or upward through the ceiling joists and roof.
Appliance placement
Generally, the sink, main refrigerator, and stove need to be near each other, allowing easy access for food preparation. Allow a minimum of 4 and a maximum of 9 feet between each point to allow for easy access and convenience. The dishwasher is best located near the sink so you have less distance to travel with dirty dishes. Place secondary appliances like a snack or beverage refrigerator out of the main work area so frequent access to this secondary fridge will not interfere with general cooking and cleaning. If you have a large kitchen, some of these appliances may be positioned in the kitchen island or a separate beverage bar (i.e smoothie bar or coffee nook), for example some kitchen designs may have a second sink and the dishwasher located together in the butler’s pantry.
Make space for small appliances, either in a purpose-built area, on the countertop, or in custom storage cabinets. Many homes use an array of small appliances, including a coffee maker, stand mixer, blender, toaster, and slow cooker. Position appliances used daily within easy reach, and make sure those used less frequently can be easily accessed when required. Keep these smaller appliances in mind when planning the width, depth and height of your cabinets.
Lighting solutions
Lighting for kitchen ceilings
The use of ambient lighting such as recessed lighting, flush mount or semi-flush mount lighting on the ceiling works best to illuminate the kitchen space in an appealing manner. This lighting scheme is highly practical too as it will help you navigate the space in the absence of natural light. It is important to note that the lighting needs to splash evenly throughout your kitchen, with an emphasis on lighting high-use areas, so grid out the lights in straight lines along the axis of your counters for optimal results.
Under-cabinet lighting
Though the recessed ceiling lights are great for general illumination of the kitchen space, they often leave shadows under the cabinets and visible on shelving. To avoid this, you should make judicious use of task and accent lighting schemes. With the help of under-cabinet task lighting and LED profile lights! Work surface and cabinets will then be properly illuminated so you can conveniently prepare meals, read recipes, and easily spot ingredients on a shelf.
Uplighting
Uplighting creates a source of ambient kitchen lighting when the space above the cabinetry is left open. One caveat: the light reflects best off the ceiling when there’s a minimum space of 30 centimetres between the top of your cabinetry and the ceiling; otherwise, it can create a halo effect above the cabinets. Uplighting is an under-utilised lighting trend that can truly enhance the luxury of any home kitchen.
